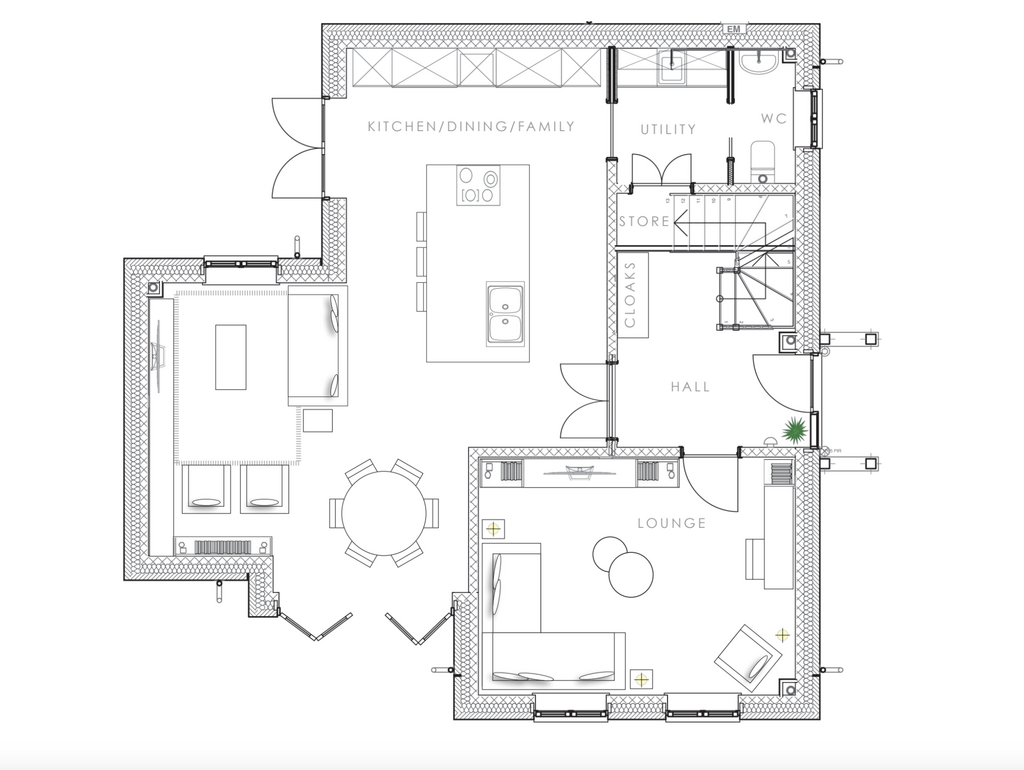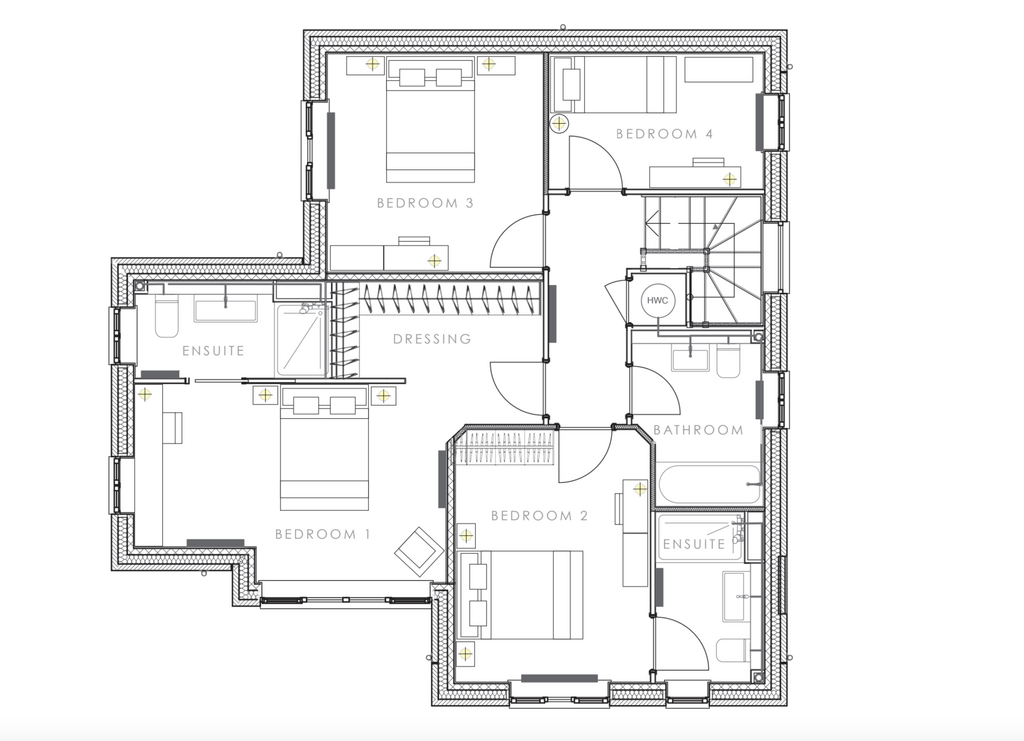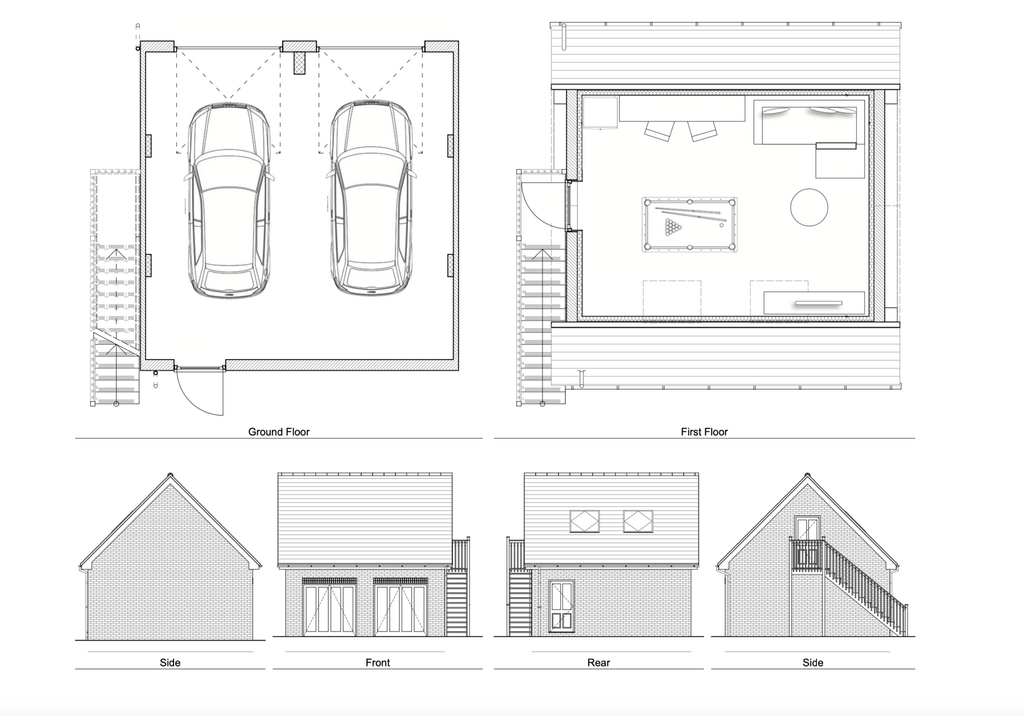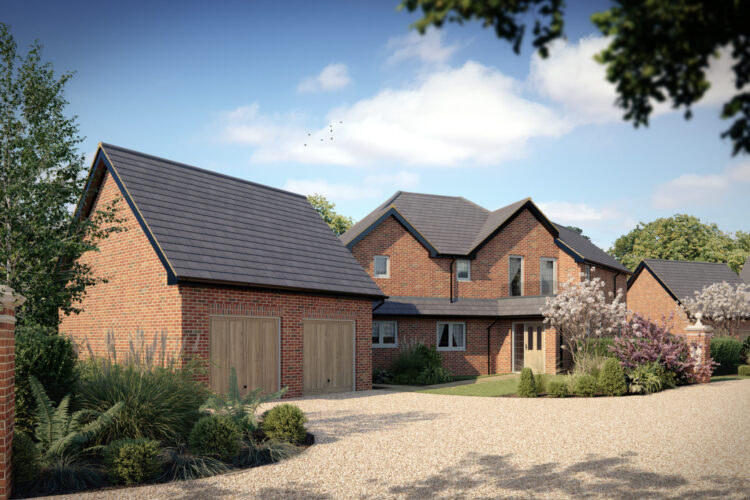Plot 2 – Lower Broadheath, Worcestershire
4 bedroom
Sold
Lower Broadheath, Worcestershire
Coming Spring/Summer 2025
An impressive four bedroom 3 bathroom detached house with double garage and annexe over, set it a private position off Sling Lane, looking over the common in this affluent rural village.
A striking staircase and spacious hallway lead to an open plan kitchen, dining and family room, featuring shaker style cabinetry, Quartz countertops and Siemens appliances. Four bedrooms with en-suites to the primary and second bedrooms make up this striking family home.
Floorplans



Dimensions
KItchen/Diner/Family Room
5.0m x 8.0m 16'6" x 26'2"Living Room
4.9m x 3.7m 16'0" x 12'1"Utility
1.7m x 2.1m 5'6" x 6'9"WC
1.0m x 2.1m 3'3" x 6'9"Primary
6.4m x 2.9m 20'9" x 9'5"En-suite
3.0m x 1.6m 9'8" x 5'2"Bed 2
3.1m x 4.0m 10'2" x 13'1"En-suite
1.7m x 2.7m 5'6" x 8'9"Bed 3
3.5m x 3.3m 11'5" x 10'8"Bed 4
3.4m x 2.2m 11'1" x 7'2"Bathroom
2.1m x 2.8m 6'9" x 9'1"Garage
6m x 6m 19'7" x 19'7"Room Above Garage
5.7m x 4.4m 18'7" x 14'4"Other properties at Little Acre
Register your interest
Simply leave your details with us and we’ll get back to you with more information about our forthcoming projects.
