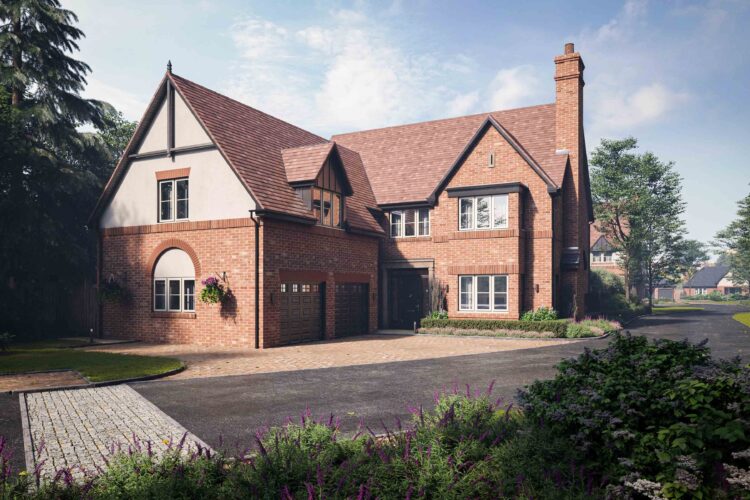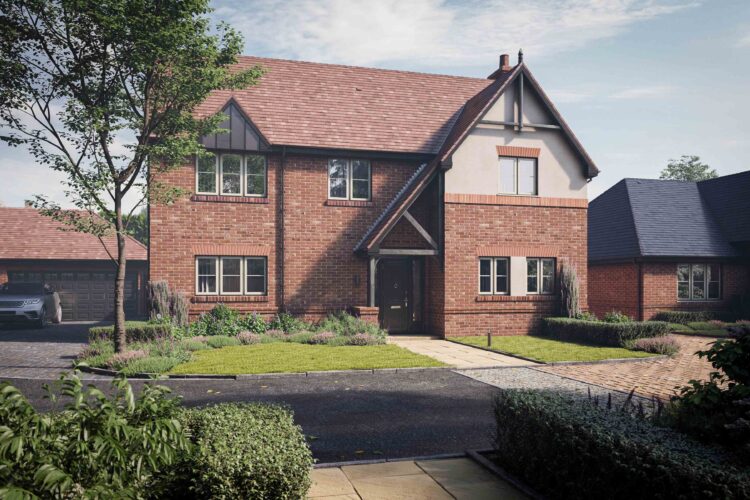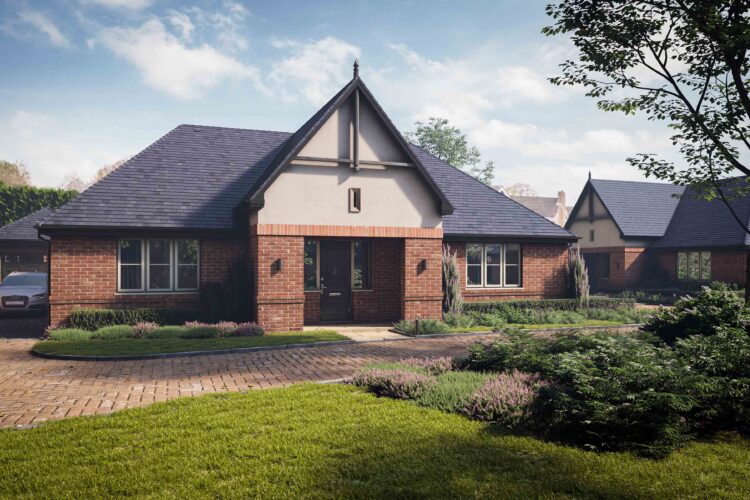Plot 2 – Worcester, Worcestershire
4 bedroom
Sold
Worcester, Worcestershire
4 bedroom detached 2,077 sq/ft house with double garage
Floorplans
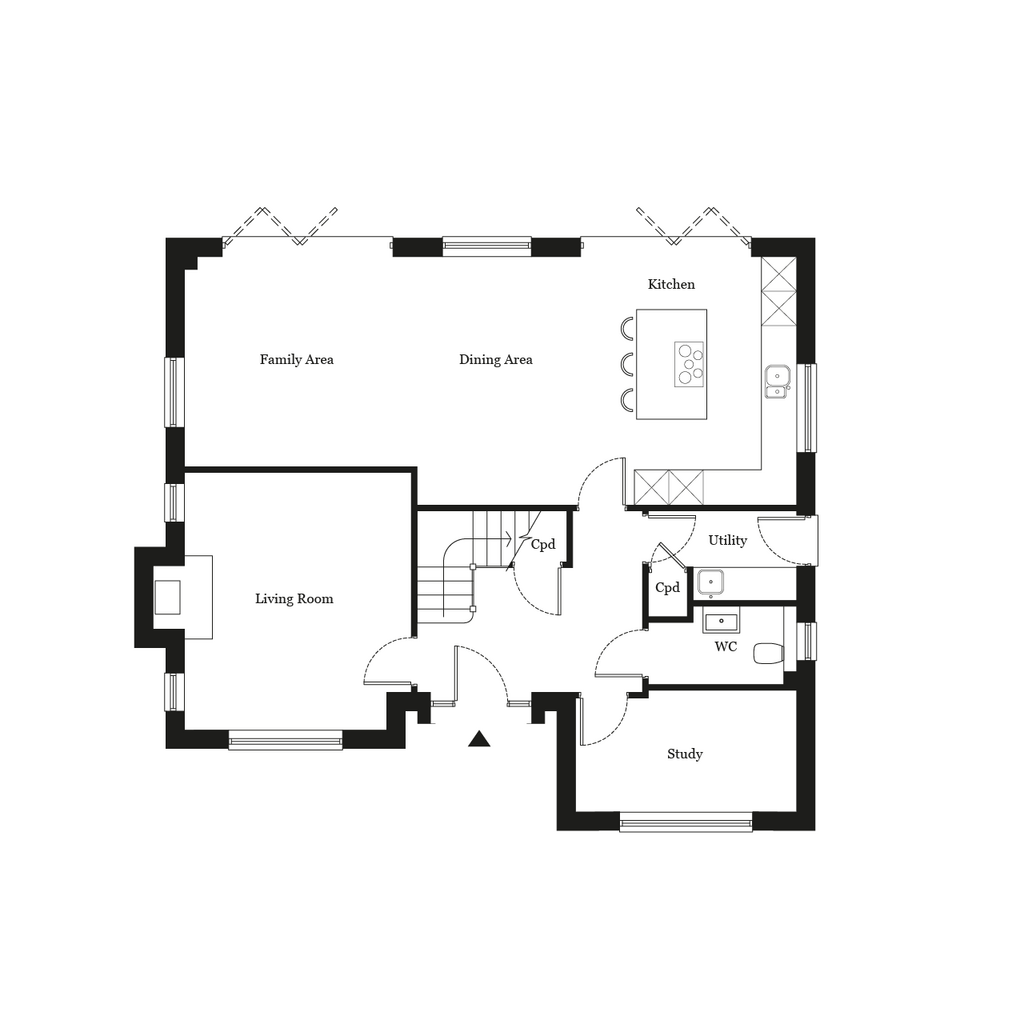
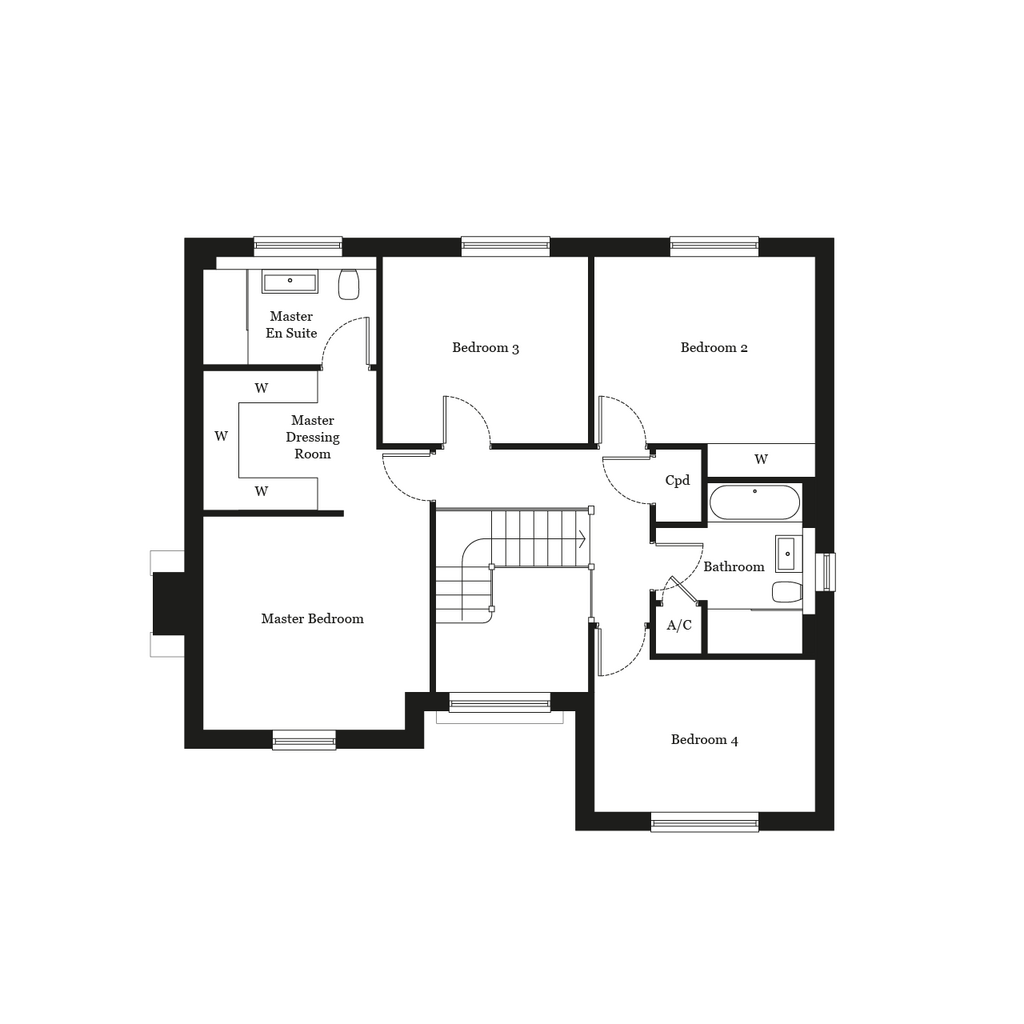
Dimensions
Kitchen/Dining/Family Room
10.9m x 4.4m 35'8" x 14'4"Lounge
4.0m x 4.6m 13'1" x 15'1"Study
3.9m x 2.2m 12'8" x 7'2"Utility
2.7m x 1.6m 8'9" x 5'2"WC
2.7m x 1.4m 8'9" x 4'6"Garage
6.1m x 6.1m 20'0" x 20'0"Master
4.0m x 6.4m 13'1" x 20'1"En-suite
3.1m x 1.9m 10'1" x 6'2"Dressing Room
4.0m x 2.5m 13'1" x 8'2"Bedroom 2
4.0m x 3.9m 13'1" x 12'8"Bedroom 3
3.7m x 3.3m 12'1" x 10'8"Bedroom 4
3.9m x 2.7m 12'8" x 8'9"Bathroom
2.9m x 3.1m 9'5" x 10'1"Other properties at Penbury Grove
Register your interest
Simply leave your details with us and we’ll get back to you with more information about our forthcoming projects.
