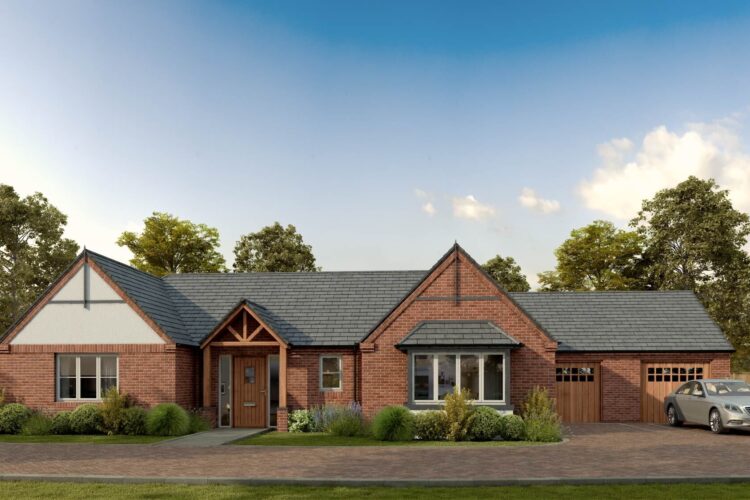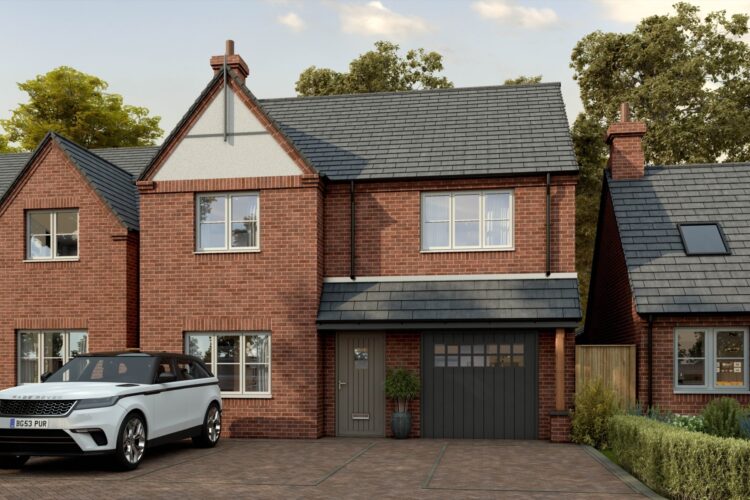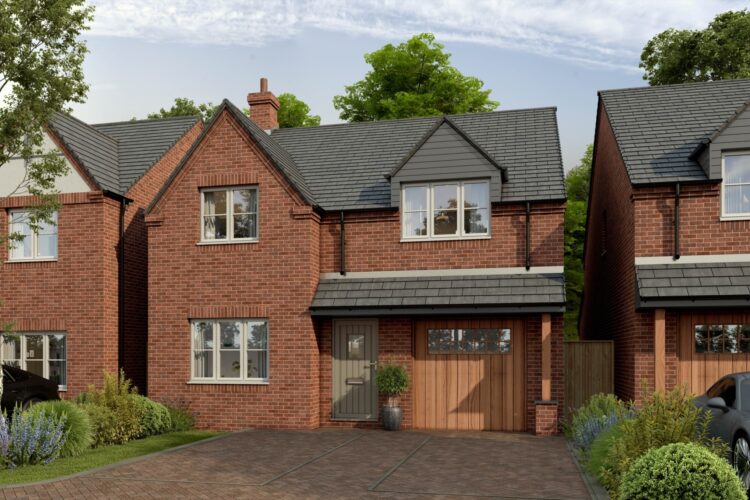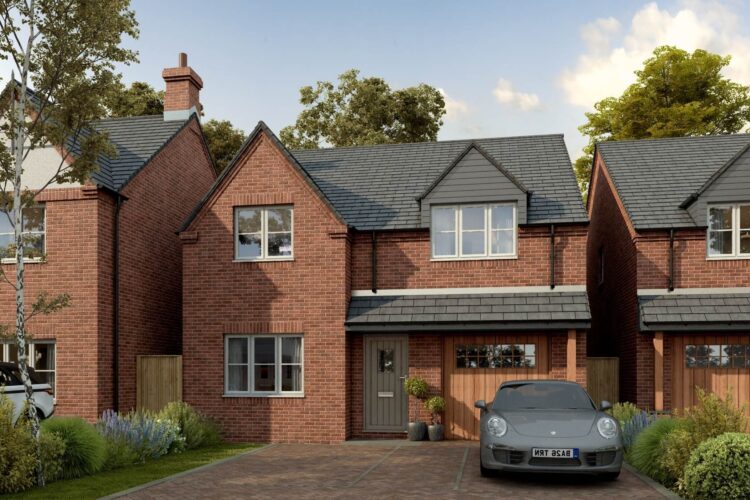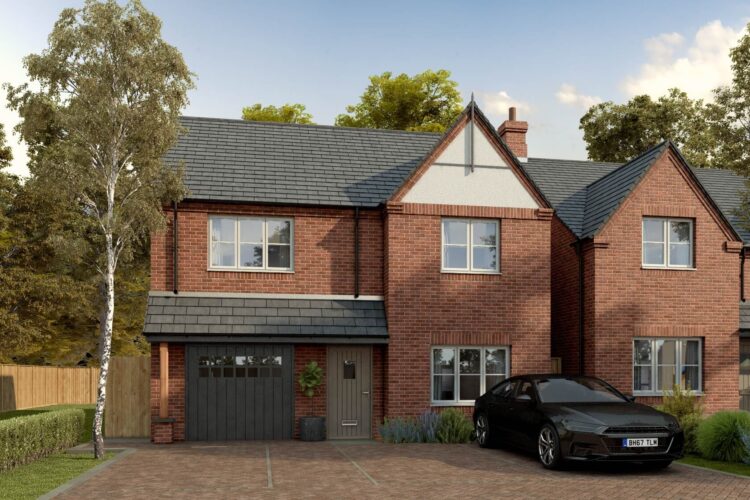Plot 2 – Fernhill Heath, Worcestershire
2 bedroom
Sold
Fernhill Heath, Worcestershire
Two bedroom detached bungalow with single garage in a prime corner position within this supreme development.
A spacious hallway laid with Karndean flooring leads to an open plan kitchen, dining and family room, fitted with painted shaker style cabinetry and stone worktops with a show piece vaulted ceiling. Two double bedrooms with the primary bedroom having en-suite all make up this striking family home.
Floorplans
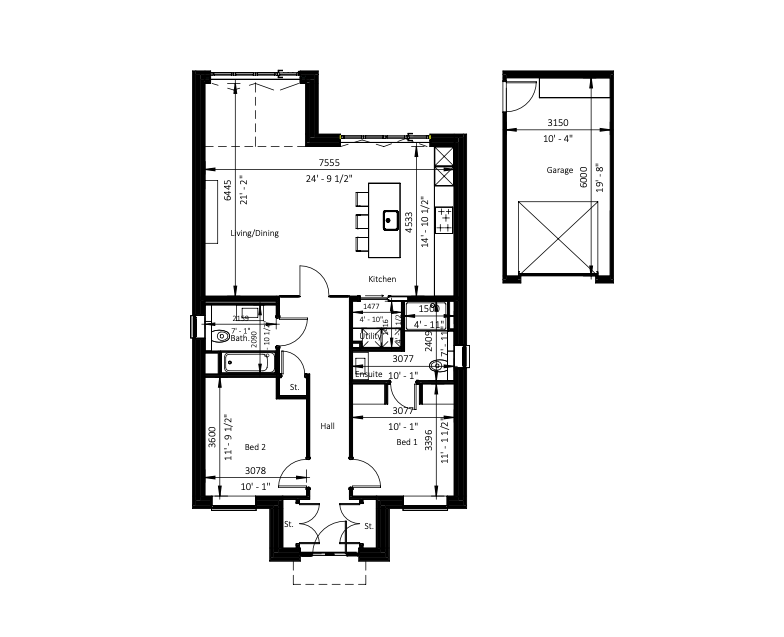
Dimensions
Kitchen / Living/ Dining
6.4m x 7.5m 21'2" x 24'9"Utility
1.4m x 1.47m 4'7" x 4'10"Bedroom 1
3.3m x 3m 11'1" x 10'1"Ensuite
2.4m x 3m 7'11" x 10'1"Bedroom 2
3.6m x 3m 11'9" x 10'1"Other properties at Britannia Gardens
Register your interest
Simply leave your details with us and we’ll get back to you with more information about our forthcoming projects.
