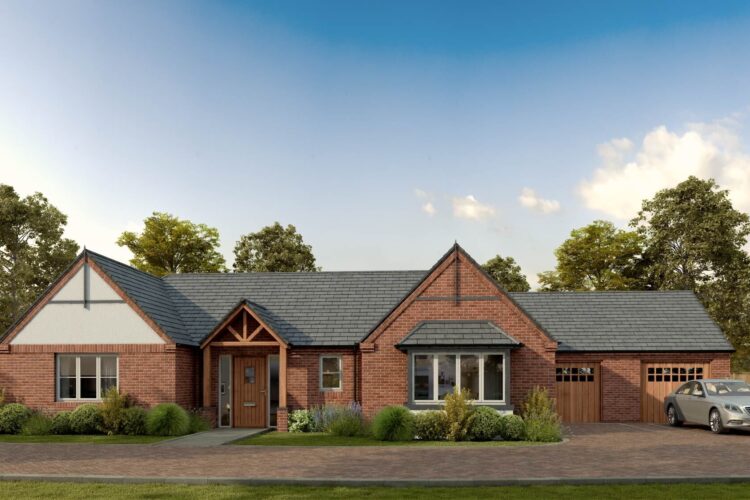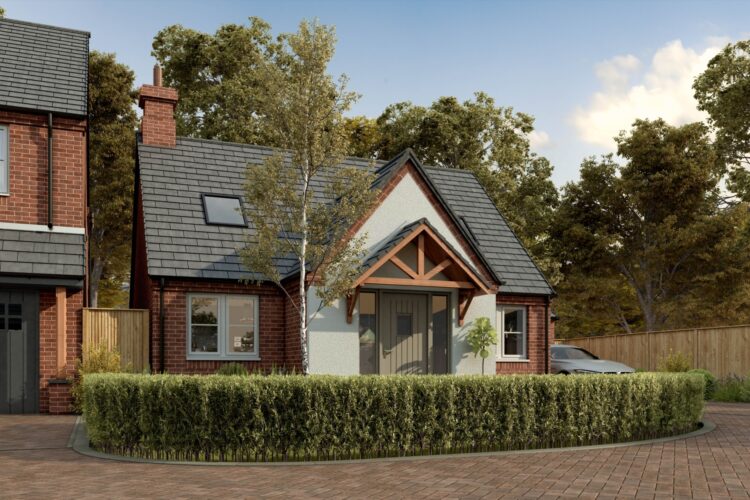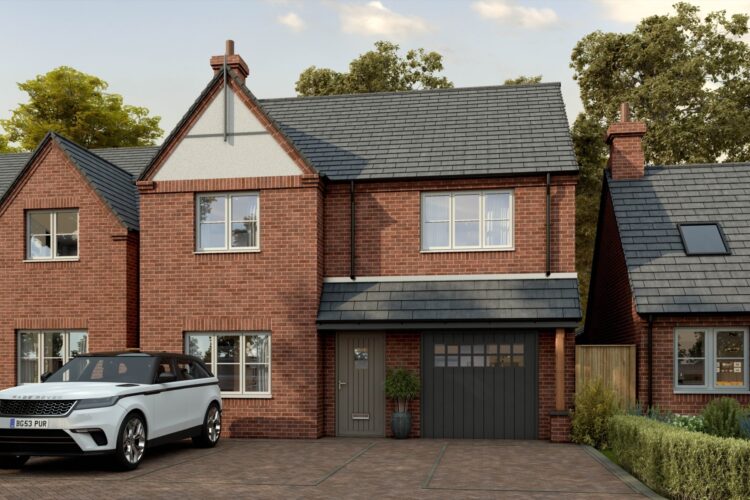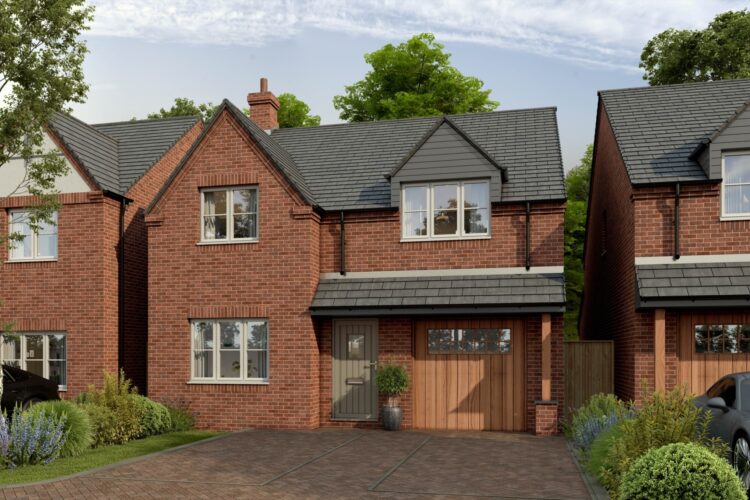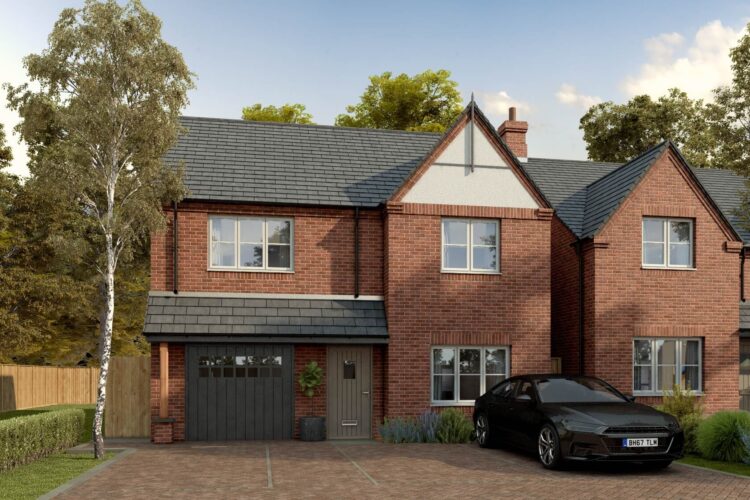Plot 5 – Fernhill Heath, Worcestershire
3 bedroom
Sold
Fernhill Heath, Worcestershire
3 Bedroom 2 bathroom Detached Property with integral single garage.
An exquisite property in a traditional style, with open plan kitchen, dining and family room fitted with painted shaker style cabinetry with stone worktops and supreme quality Neff appliances.
A separate living room and downstairs WC complete the ground floor of this enviable home. Upstairs via a feature staircase with oak handrail are three good sized double bedrooms, the large primary having an en-suite shower room and fitted wardrobes in the dressing area.
Floorplans
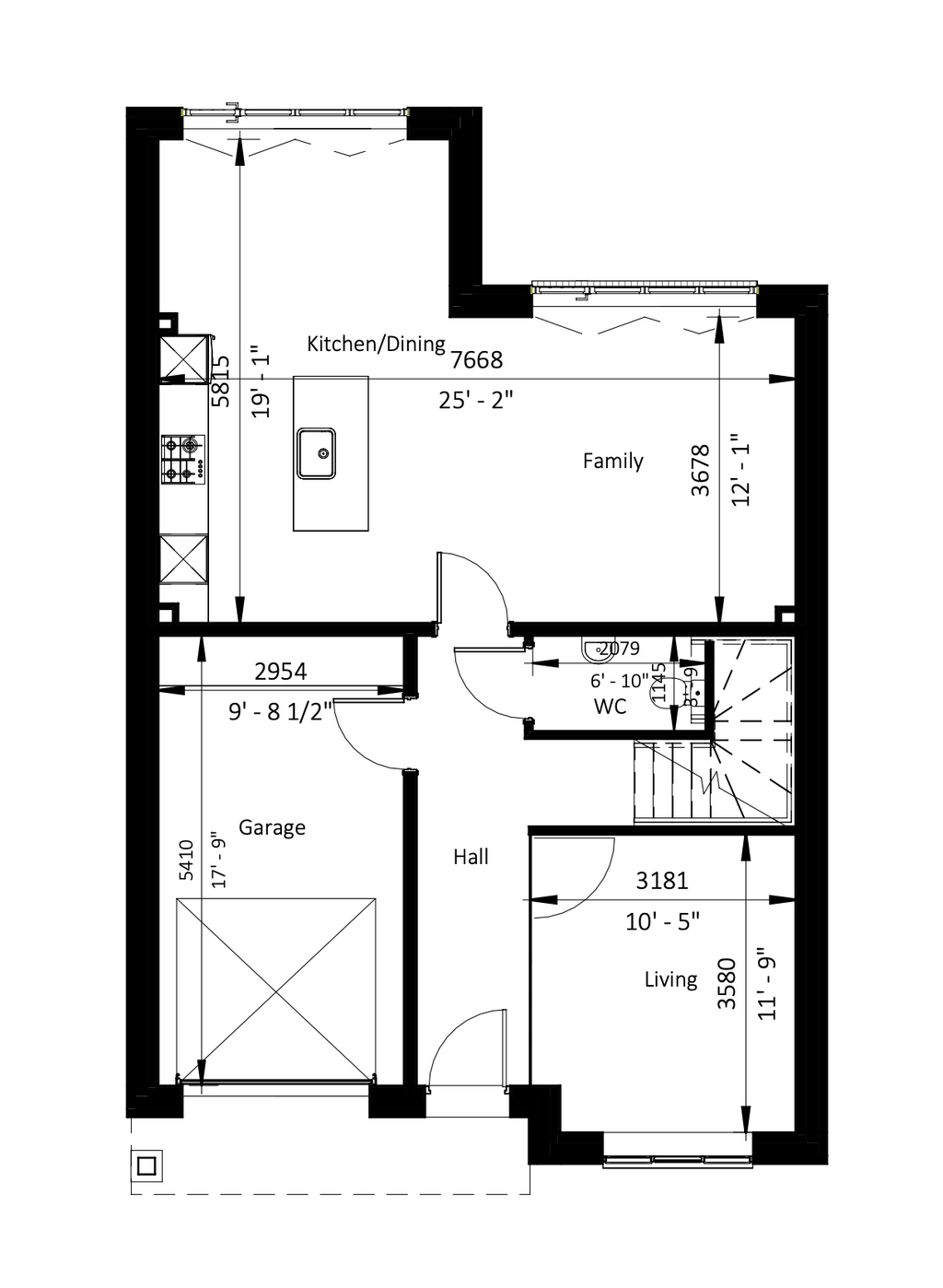
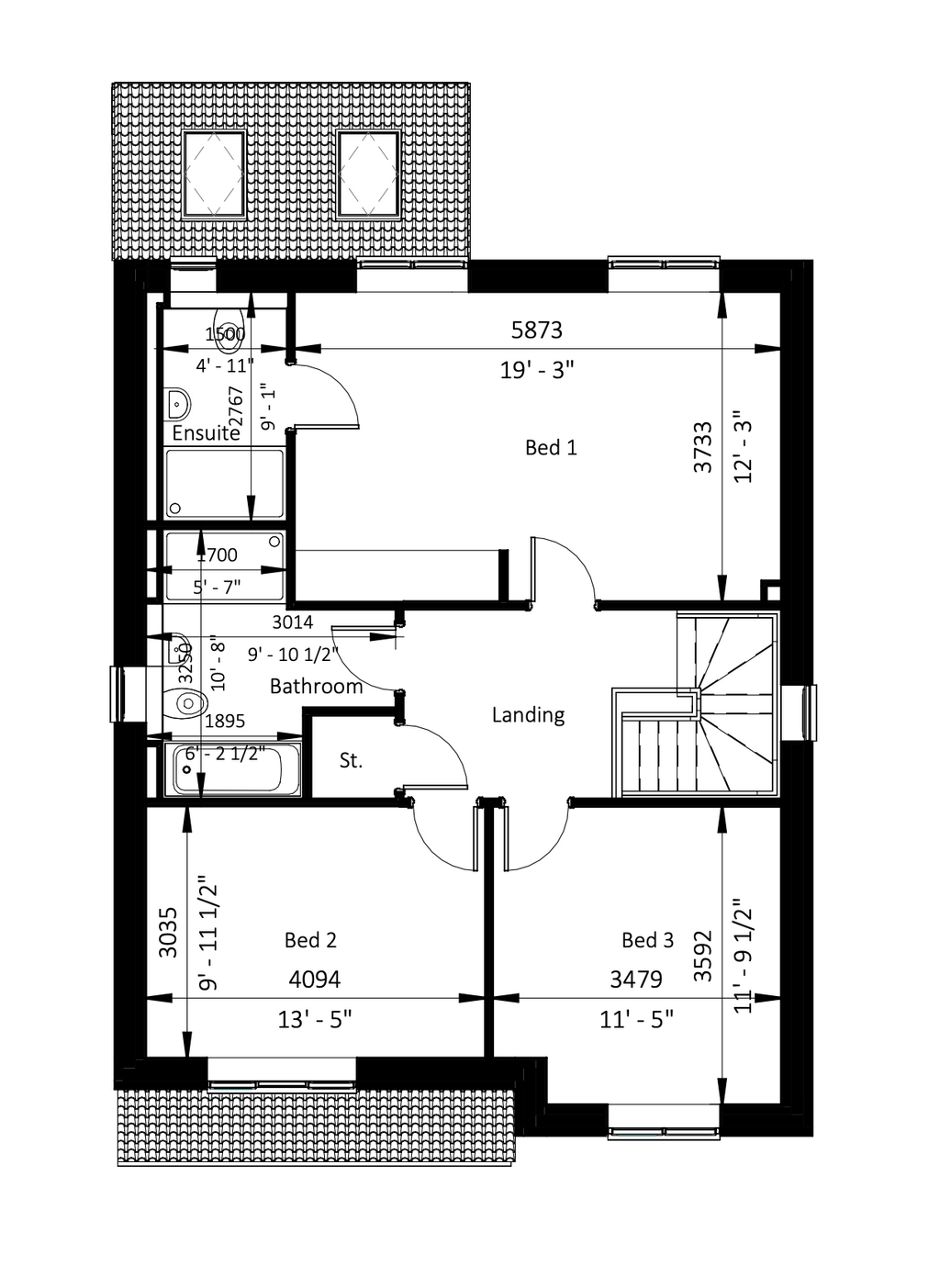
Dimensions
Kitchen / Dining / Family Room
5.8m x 7.6m 19'1" x 12'1"Living Room
3.5m x 3.1m 11'9" x 10'5"Bedroom 1
3.7m x 5.8m 12'3" x 19'3"Ensuite
2.7m x 1.5m 9'1" x 4'11"Bedroom 2
3m x 4m 9'11" x 13'5"Bedroom 3
3.5m x 3.4m 11'9" x 11'5"Other properties at Britannia Gardens
Register your interest
Simply leave your details with us and we’ll get back to you with more information about our forthcoming projects.
