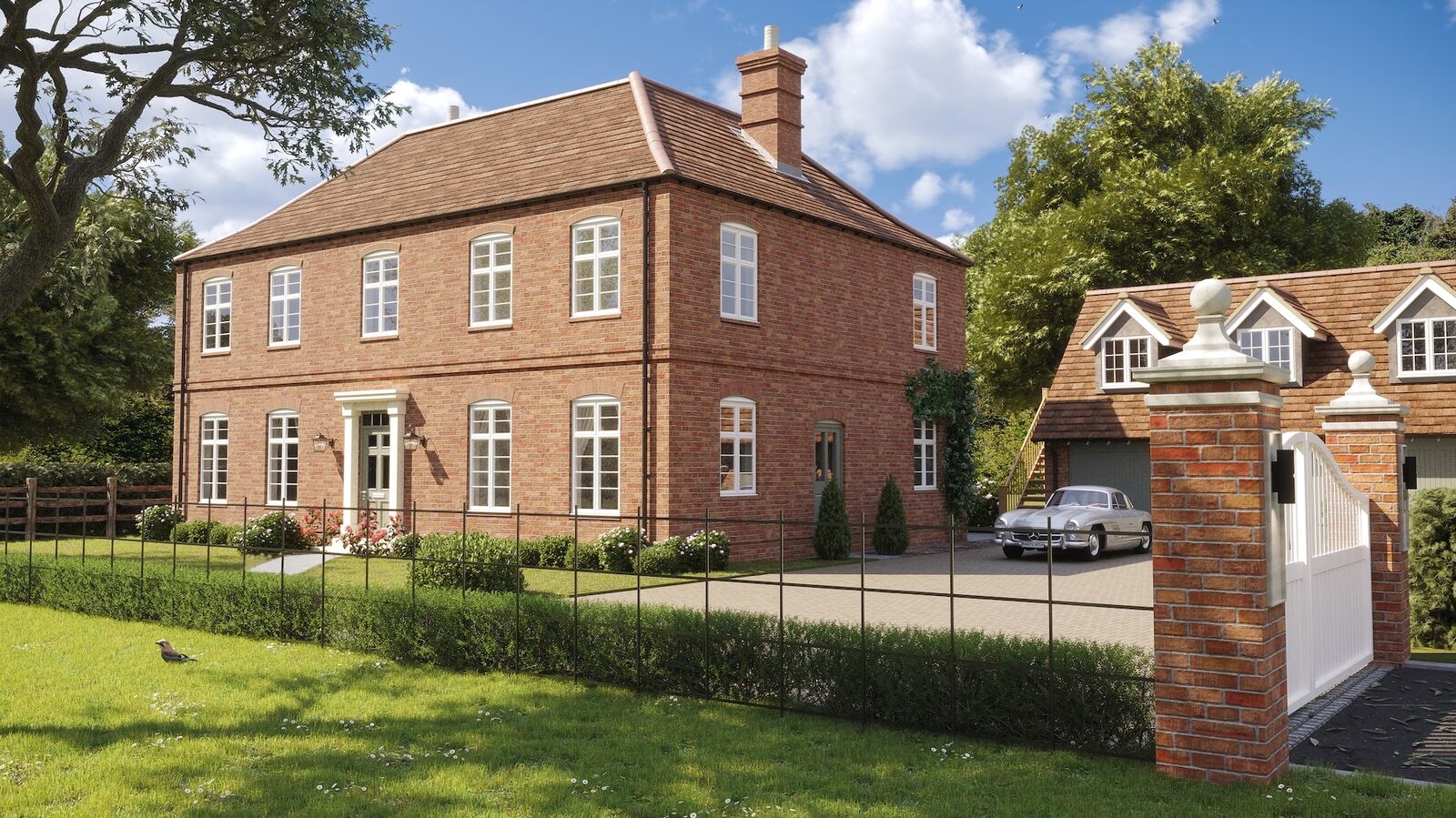
Bayfield Manor is an exceptional new-build Georgian residence of rare scale and craftsmanship, offering 3,232 sq ft of refined living set within privately gated grounds with sweeping countryside views.
Designed as a statement home and the flagship property within the development, this elegant five-bedroom manor blends timeless Georgian proportions with contemporary luxury, presenting grand yet harmonious living spaces filled with natural light, high ceilings, fine detailing and bespoke finishes throughout.
Approached through private automatic gates, the property enjoys a commanding approach, extensive driveway and beautifully landscaped grounds. A substantial triple garage with an expansive studio above provides a versatile additional suite — ideal as a home office, leisure space, guest accommodation or fifth bedroom — elevating the home’s lifestyle flexibility and grandeur.
With its impressive scale, classical architecture and meticulous craftsmanship, Bayfield Manor represents the pinnacle of Lockley Homes design — a landmark residence offering sophistication, privacy and countryside serenity.