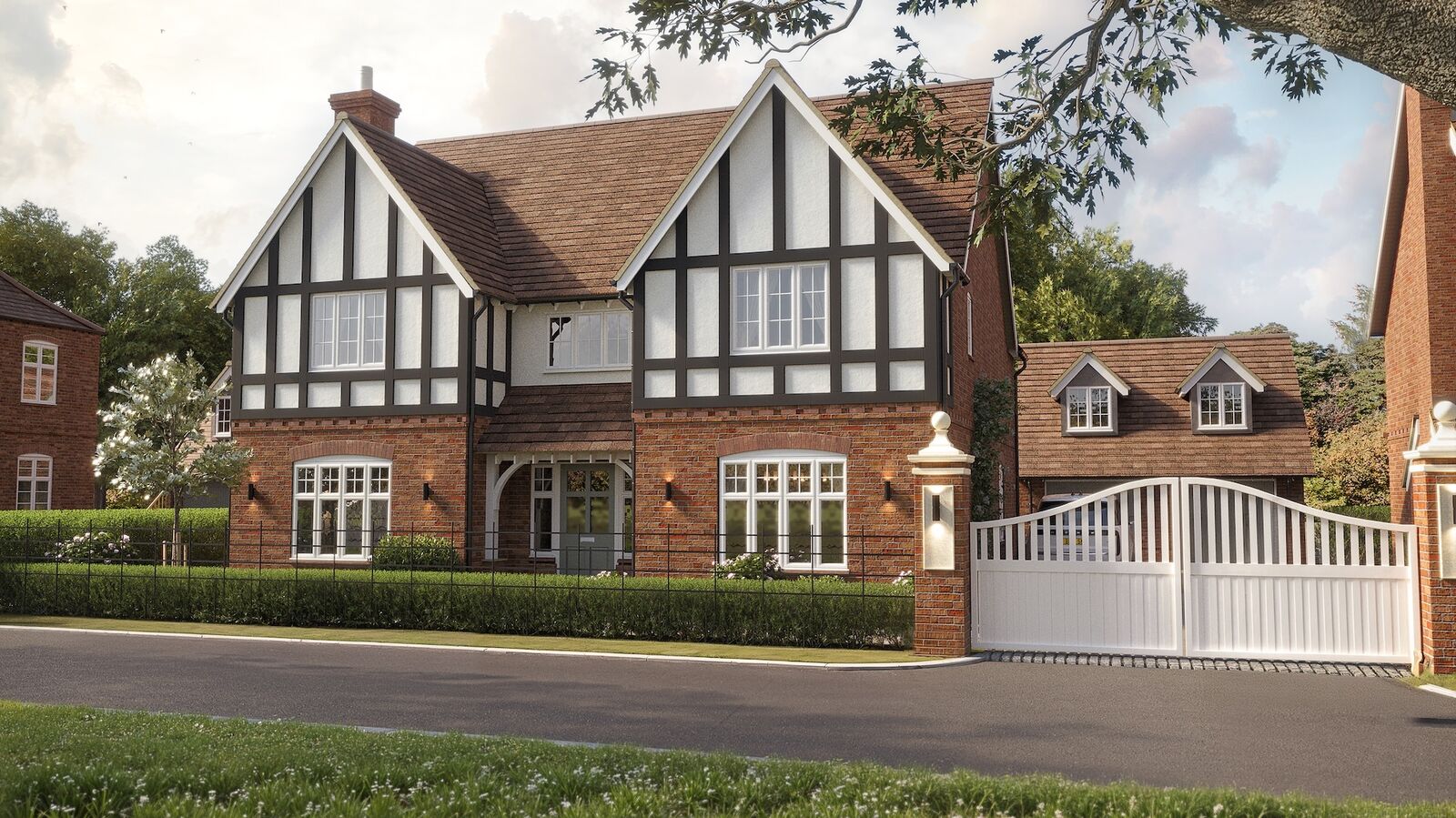
Ashcombe House is an impressive four-bedroom detached residence which offers 2,510 sq ft of beautifully designed living space, enjoying far-reaching views across open countryside.
Finished to an exceptional standard and showcasing a contemporary architectural style, the home is accessed via private electric gates and provides the perfect blend of modern luxury and peaceful rural living.
This stunning property also comes with the versatile bonus of a room above the garage perfect for a private office, studio, gym or guest suite, offering true lifestyle flexibility.