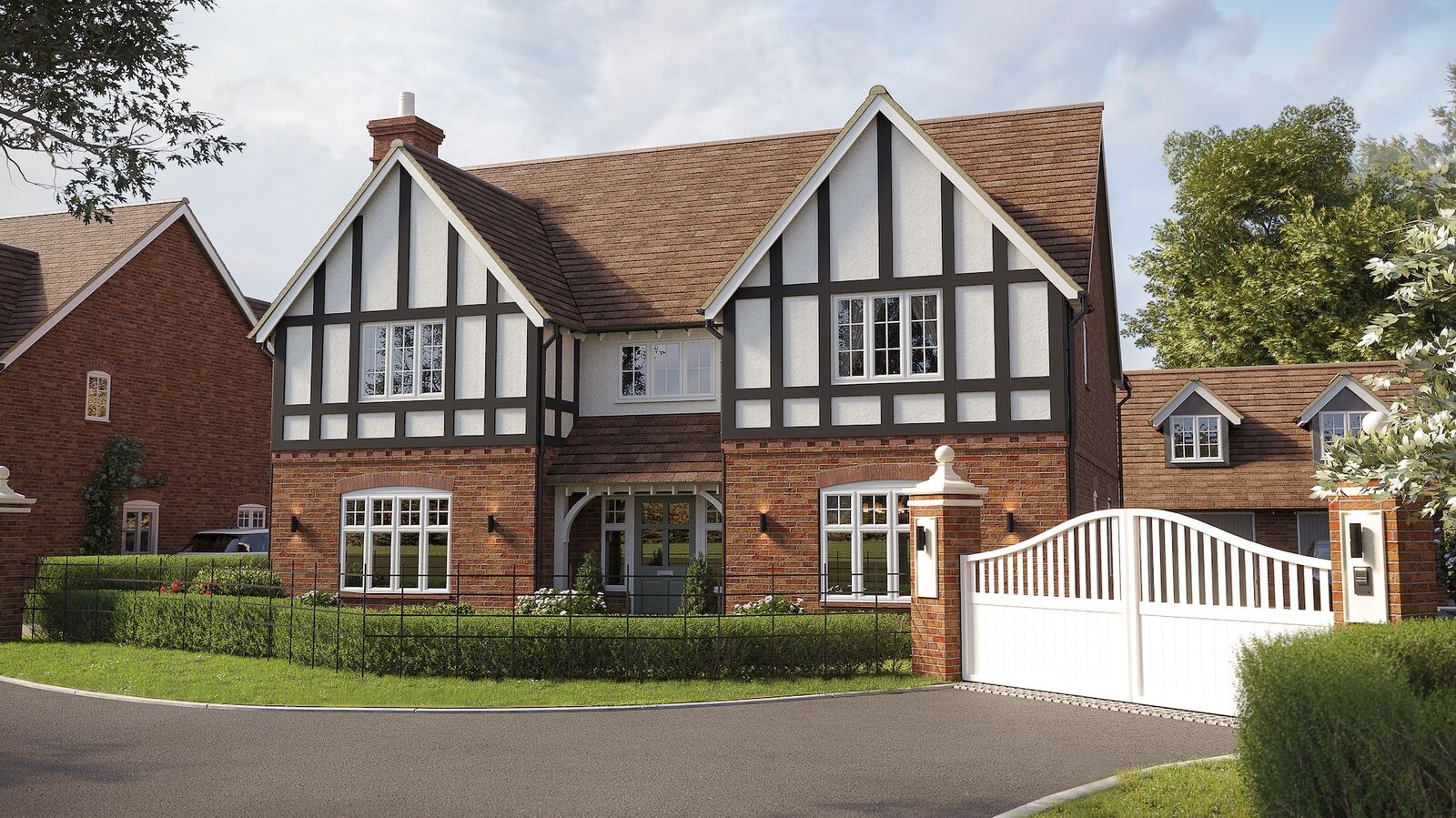
Saddlemount House is a contemporary four-bedroom detached home offering 2,510 sq ft of luxurious living space, beautifully enhanced by breathtaking views over open countryside.
With its sleek modern design, high quality finishes, and private access through automatic gates, this exceptional property is the perfect choice for those seeking both style and serenity in a peaceful rural setting.
This stunning property also comes with the versatile bonus of a room above the garage perfect for a private office, studio, gym or guest suite, offering true lifestyle flexibility.