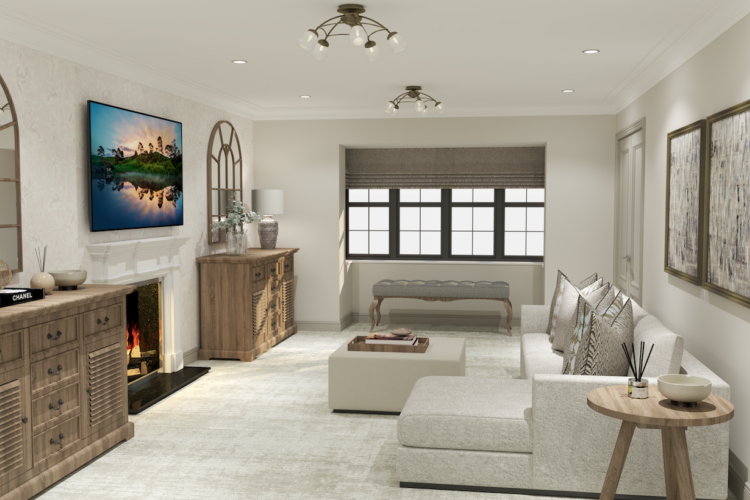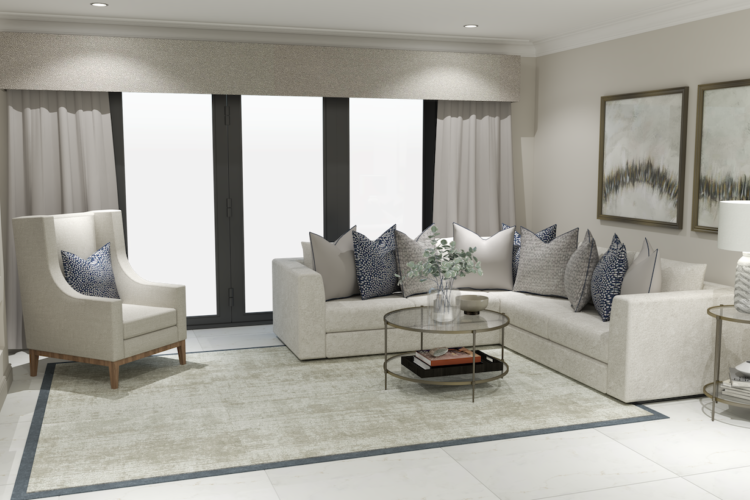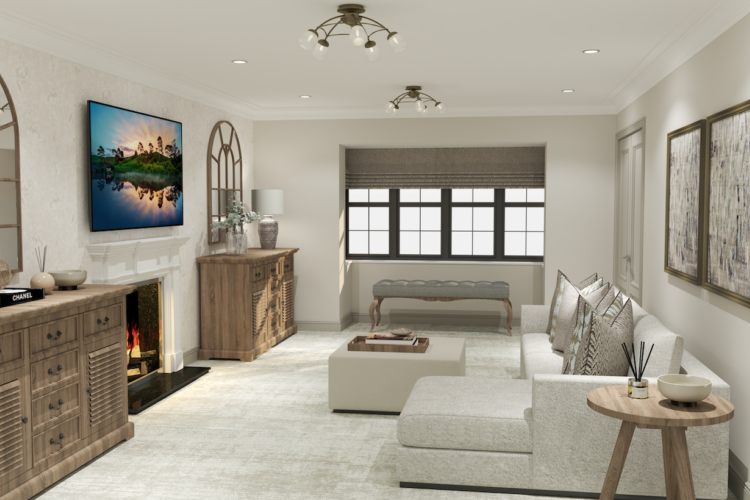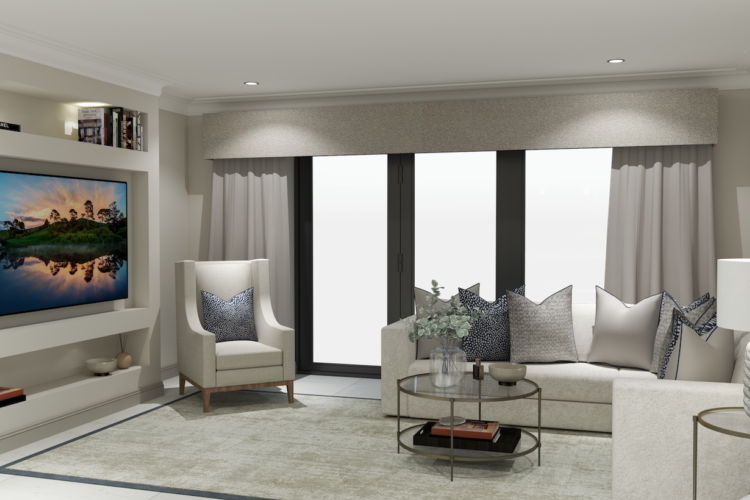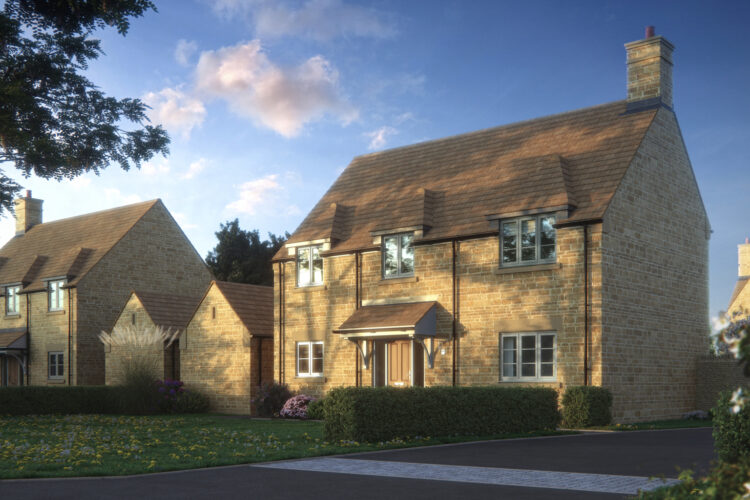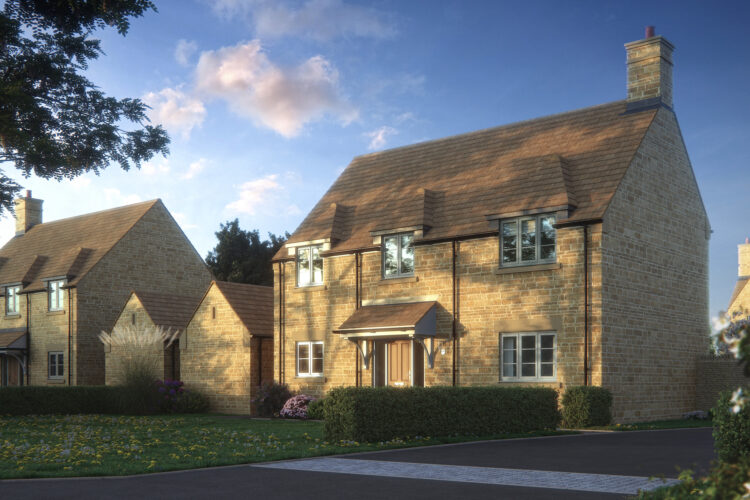Plot 2 – Alstone, Cotswolds, GL20 8JD
2,406 sq ft luxury four bedroom, three bathroom detached property with double garage and the addition of a 388 sq ft room above the garage.
This plot is accessed through a shared private electric gate for use by Plot 2 and Plot 3 only. This stunning family home built in traditional Cotswold stone nestles between two other sumptuous properties enjoying magnificent views of Oxenton Hill.
Features include, open plan kitchen, dining and family room, separate living room, study and utility room downstairs, with featured staircase and oak handrail, leading to four expertly designed bedrooms, the vaulted master housing a large dressing room and ensuite.
Floorplans
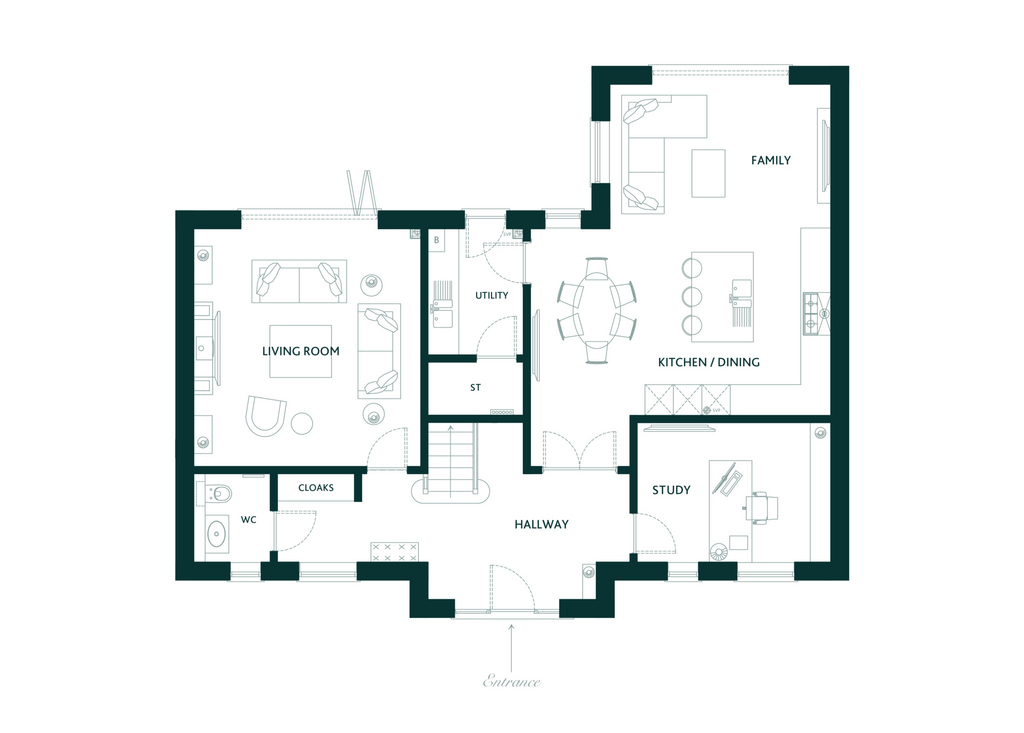
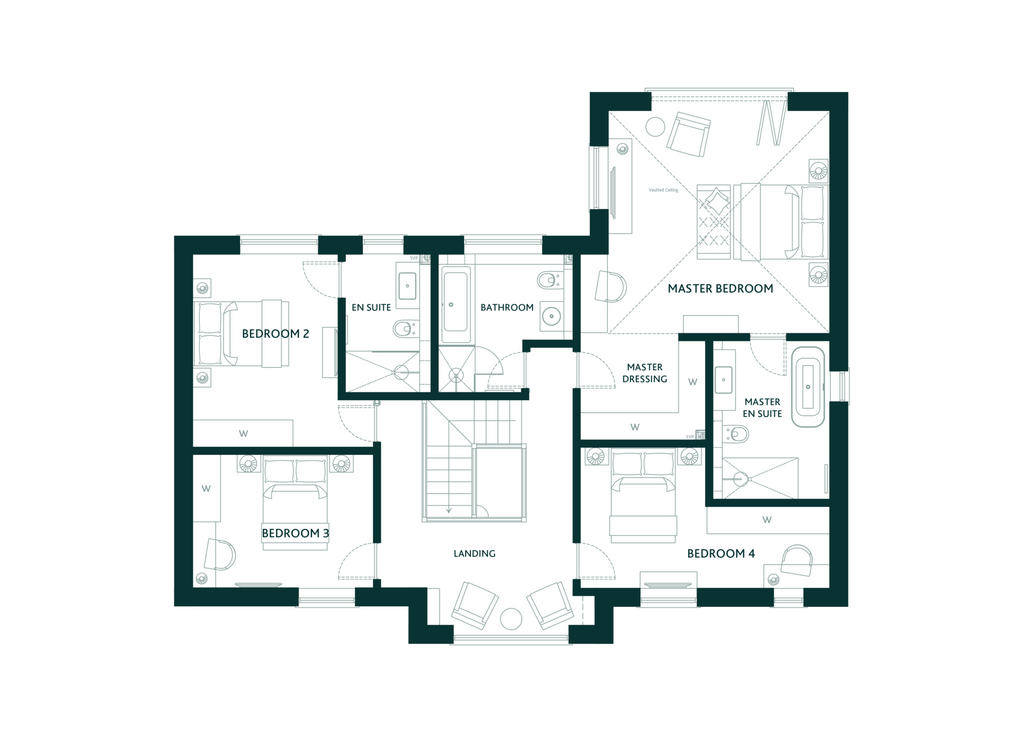
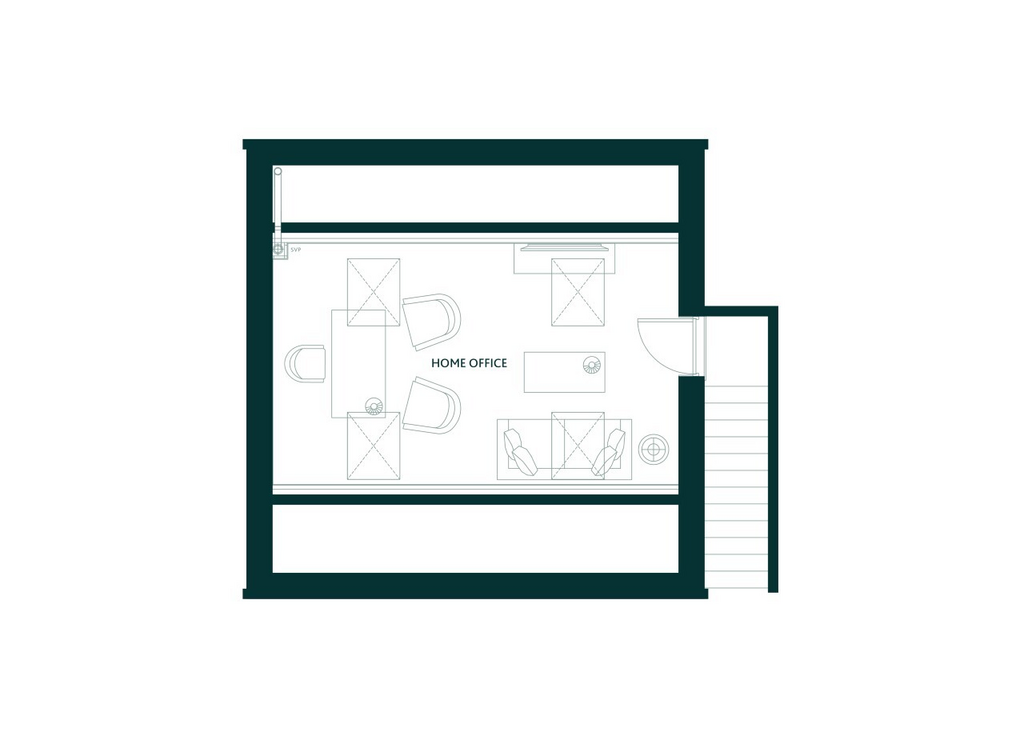
Dimensions
Kitchen/ Dining/ Family Room
7m x 6.4m 23'0" x 21'0"Living Room
5.1m x 4.9m 16'7" x 16'1"Study
4.2m x 3m 13'8" x 9'8"Utility
2.7m x 2m 8'9" x 6'6"Bedroom 1
4.8m x 4.7m 15'7" x 15'4"Dressing Room
2.7m x 2.2m 8'9" x 7'2"Ensuite
3.4m x 2.5m 11'2" x 8'2"Bedroom 2
4.1m x 3.9m 13'5" x 12'8"Bedroom 3
3.9m x 2.9m 12'8" x 9'5"Bedroom 4
5.3m x 2.7m 17'4" x 8'9"Bathroom
2.9m x 1.9m 9'5" x 6'2"Room above Garage
6.3m x 3.6m 20'6" x 11'8"Other properties at Old Manor Farm
Register your interest
Simply leave your details with us and we’ll get back to you with more information about our forthcoming projects.
