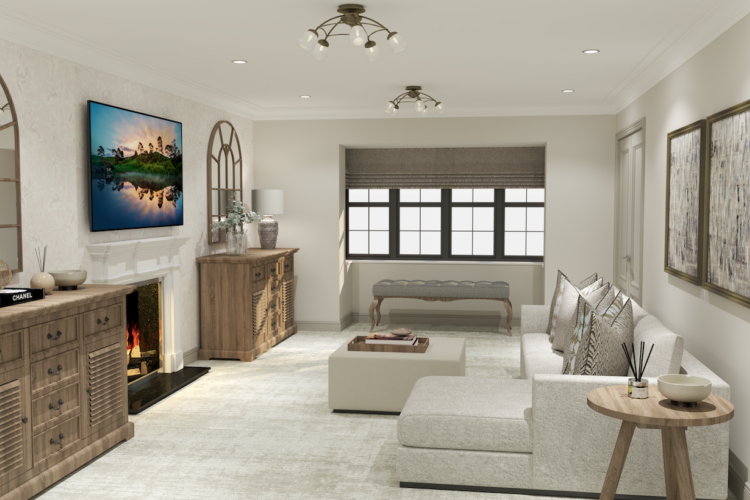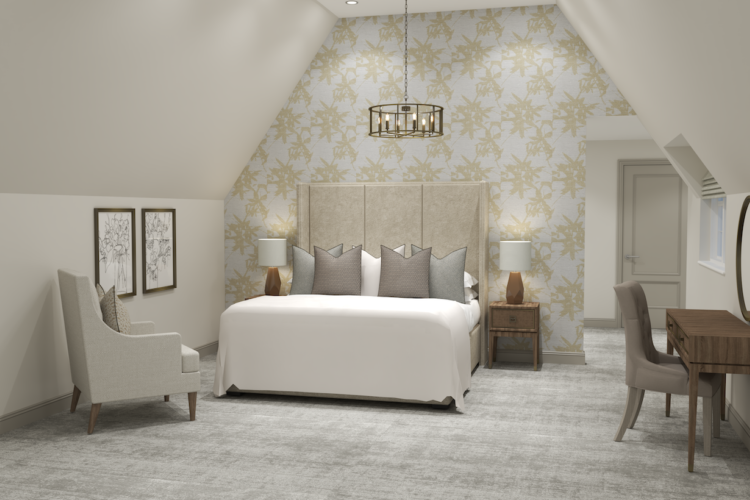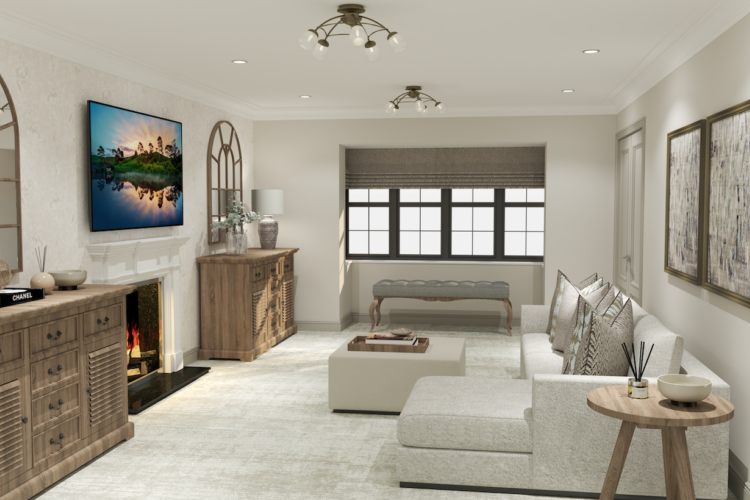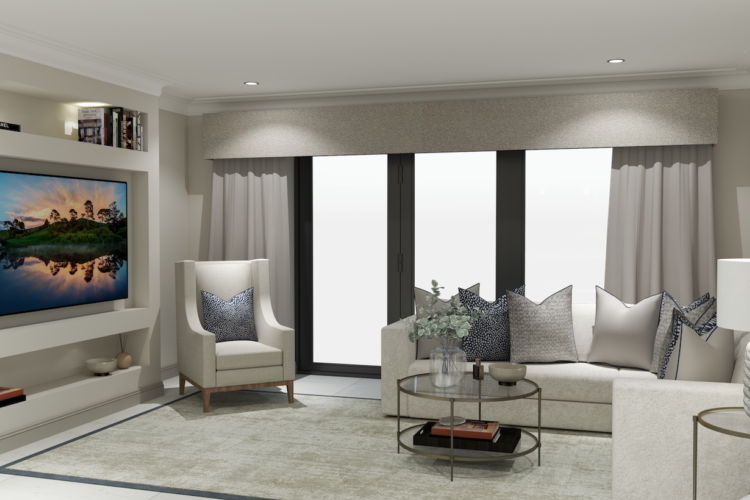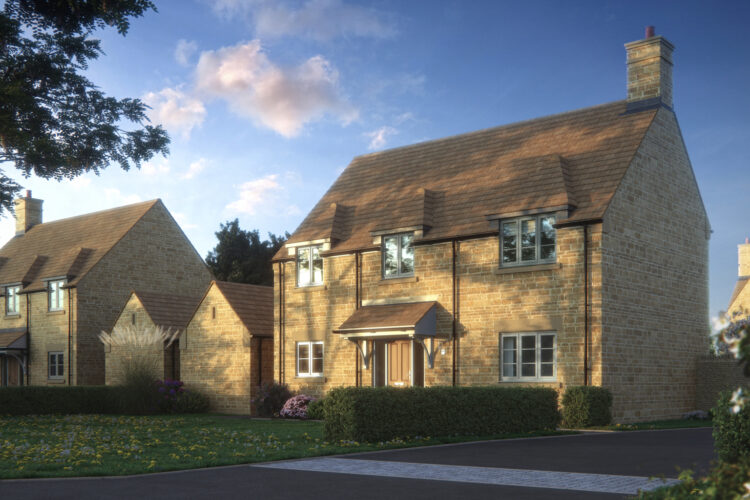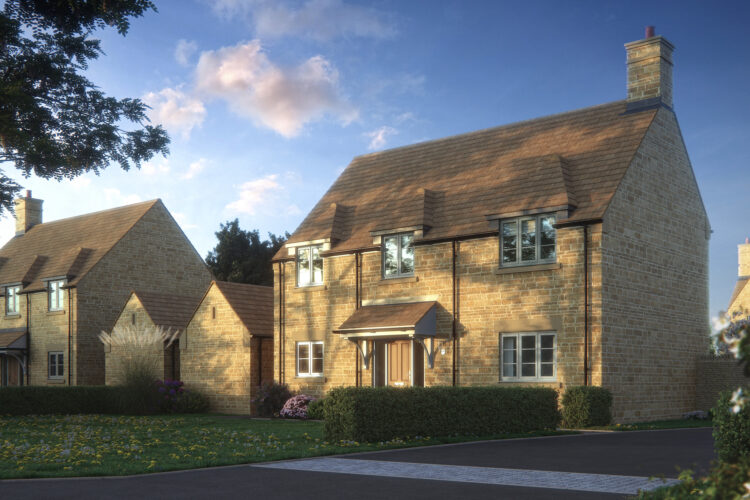Plot 3 – Alstone, Cotswolds, GL20 8JD
4 bedroom
Sold
Alstone, Cotswolds, GL20 8JD
Four bedroom, three bathroom 2,112 sq ft detached property with double garage.
Situated at the end of the drive, accessed through a shared private electric gate with Plot 2. This luxury property prominently sits at the edge of the development enjoying 180-degree views of the outstanding countryside.
The ground floor comprises of a large kitchen, dining, family room with utility and separate pantry along with a large living room featuring French doors opening up to a paved patio and turfed garden. Upstairs features a vaulted master bedroom with ensuite and dressing room along with three other bedrooms and a study.
Floorplans
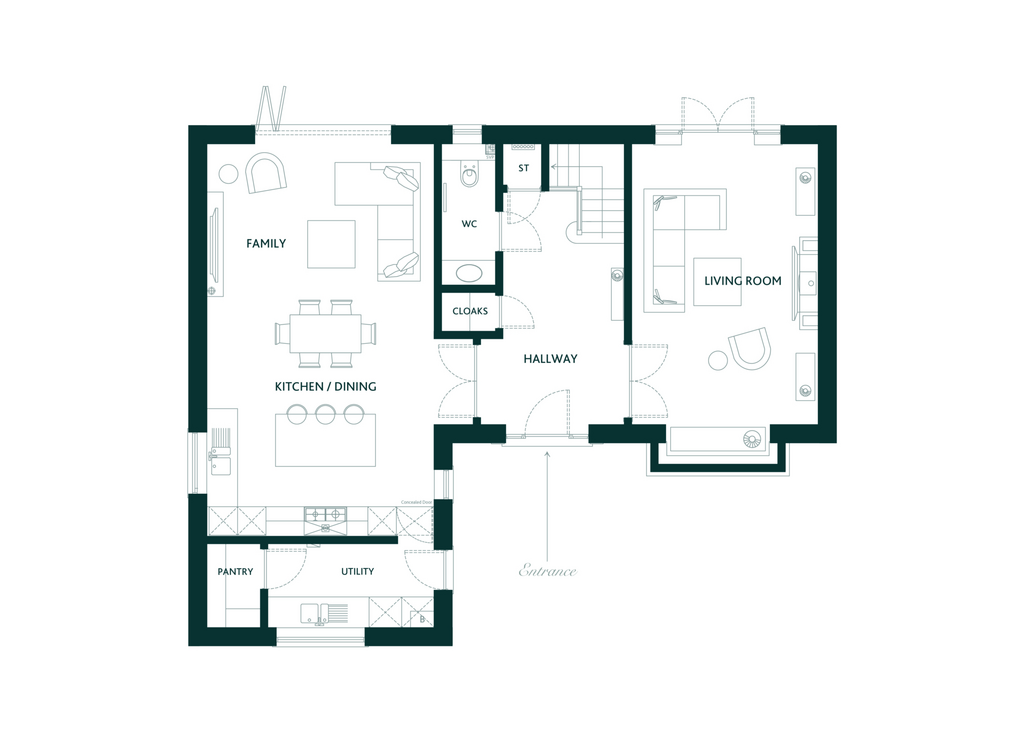
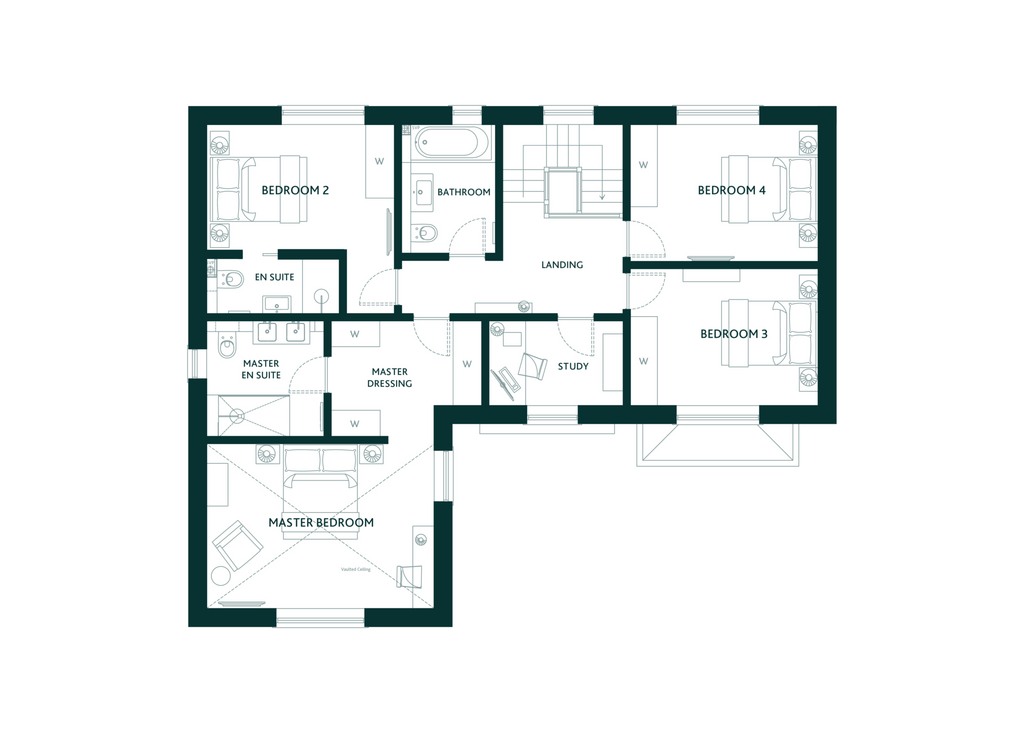
Dimensions
Kitchen/ Diner/ Family Room
9m x 4.8m 29'5" x 15'7"Living Room
6.6m x 4m 21'7" x 13'1"Utility
3.6m x 1.8m 11'8" x 5'9"Pantry
1.8m x 1.2m 5'9" x 3'9"Master Bedroom
4.9m x 3.5m 16'1" x 11'5"Dressing Room
3.2m x 2.5m 10'5" x 8'2"Ensuite
2.5m x 2.5m 8'2" x 8'2"Bedroom 2
4m x 2.7m 13'1" x 8'9"Bedroom 3
4m x 2.9m 13'1" x 9'5"Bedroom 4
4m x 2.9m 13'1" x 9'5"Study
2.8m x 1.8m 9'2" x 5'9"Other properties at Old Manor Farm
Register your interest
Simply leave your details with us and we’ll get back to you with more information about our forthcoming projects.
