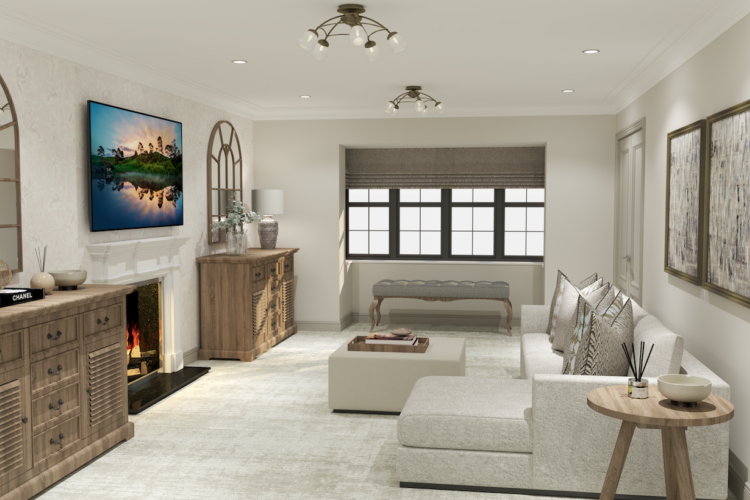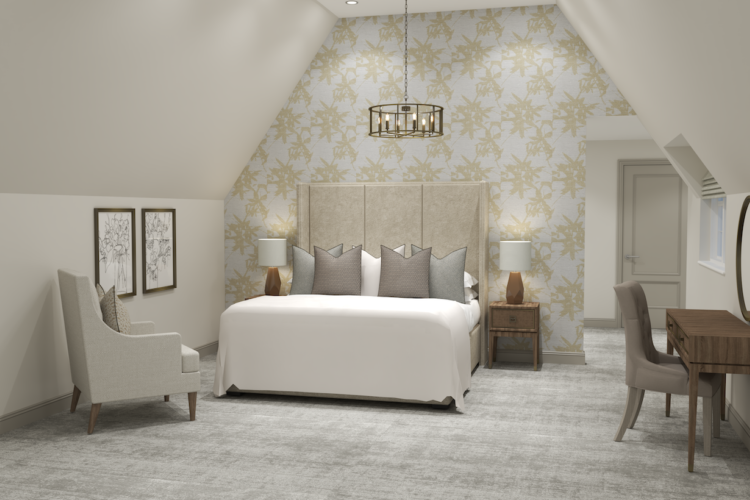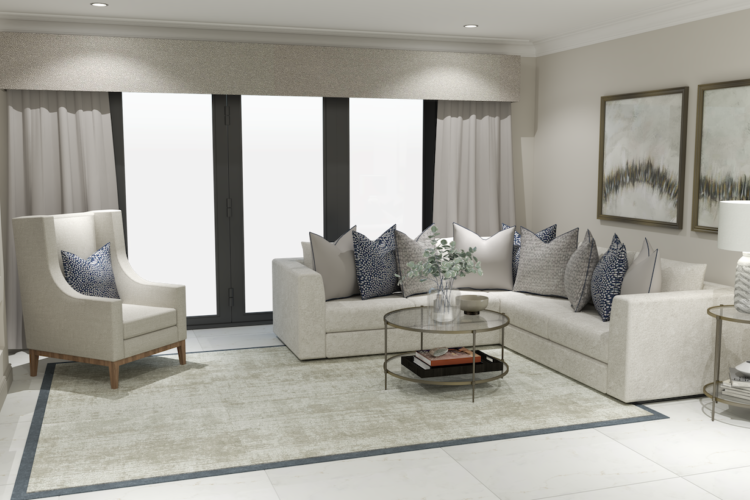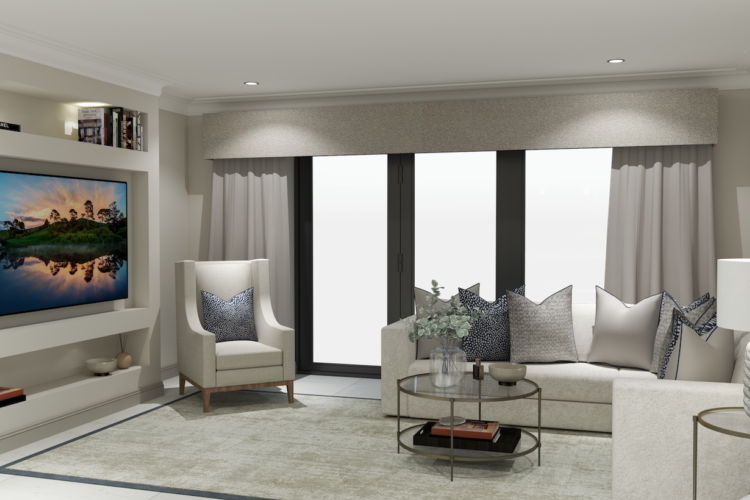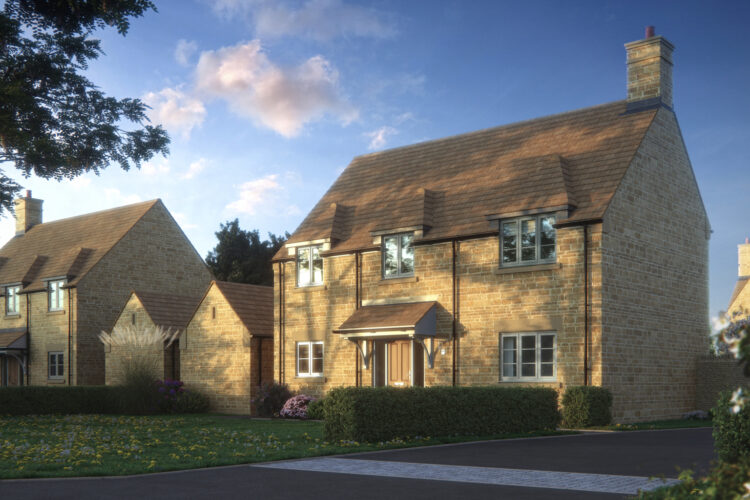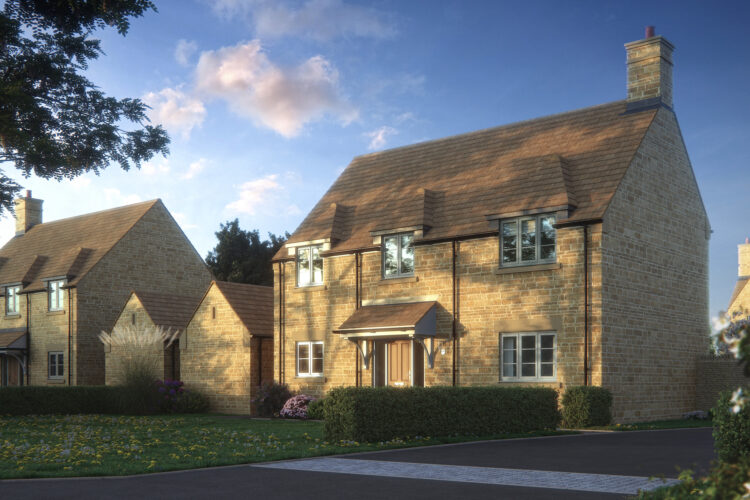Plot 4 – Alstone, Cotswolds, GL20 8JD
1,715 sq ft three bedroom, three bathroom detached property with a double garage .
With outstanding views of the Oxenton hills and beautiful Cotswold countryside this luxury property comes with Siemens appliances that compliment incredible shaker style cabinetry in the kitchen/dining/family room.
Glazed bi-fold doors lead out to those magnificent views from the paved patios and pathways of the turfed garden.
Herringbone Karndean flooring is laid to kitchen/dining/family room, entrance, hallway, WC and utility with luxury silken carpet to the living room, study, all bedrooms and staircase.
A meticulously designed family home has a sumptuous level of luxury to the well-crafted and traditional architecture of a Lockley Homes’ property.
Floorplans
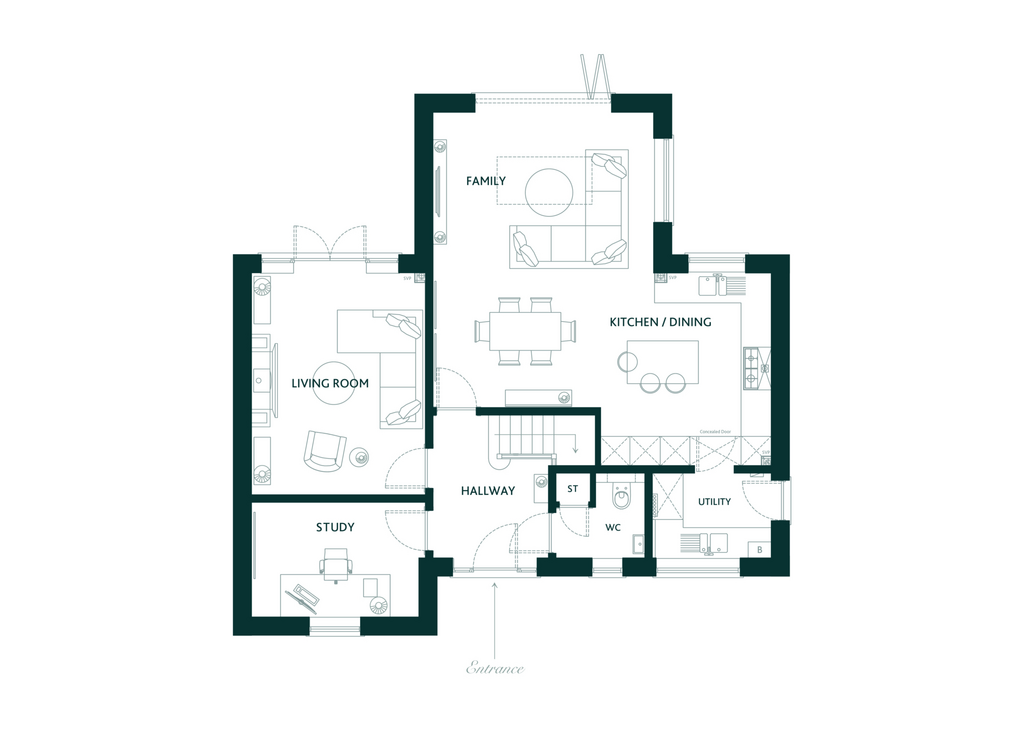
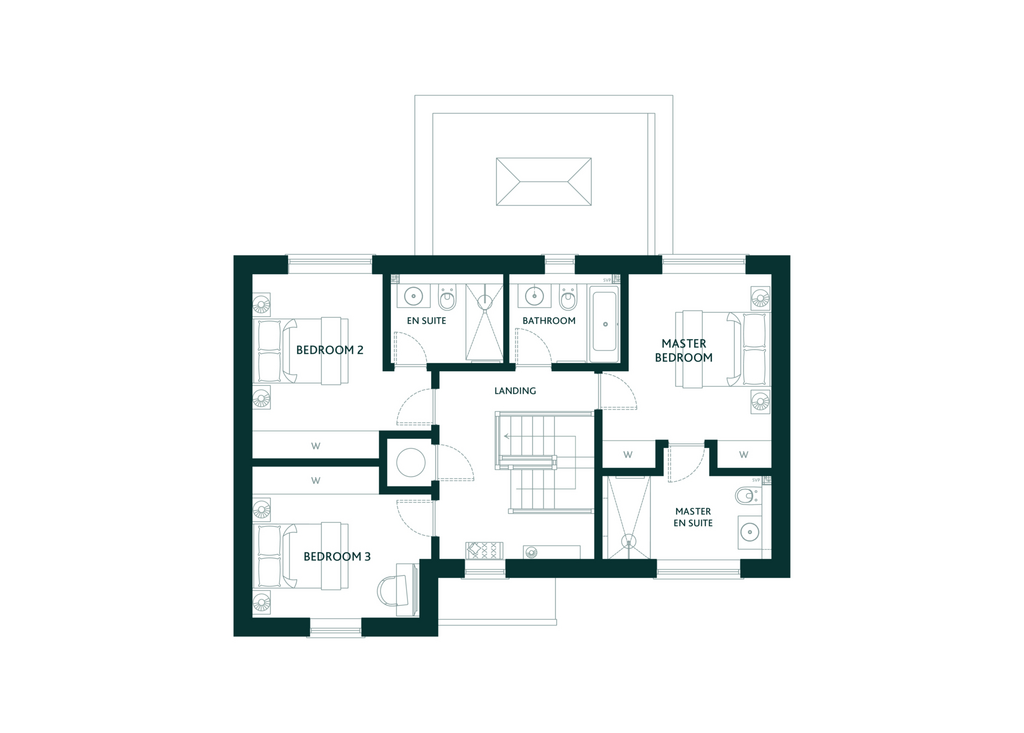
Dimensions
Kitchen/ Dining/ Family Room
7.2m x 7.2m 23'6" x 23'6"Living Room
4.8m x 3.7m 15'7" x 12'1"Study
3.7m x 2.5m 12'1" x 8'2"Utility
2.6m x 1.9m 8'5" x 6'2"Bedroom 1
4.2m x 3.2m 13'8" x 10'5"Ensuite
3.2m x 2.4m 10'4" x 7'9"Bedroom 2
4m x 3.9m 13'1" x 12'8"Ensuite
2.4m x 2m 7'9" x 6'6"Bedroom 3
3.9m x 3.3m 12'8" x 10'8"Bathroom
2.4m x 2m 2'9" x 6'6"Other properties at Old Manor Farm
Register your interest
Simply leave your details with us and we’ll get back to you with more information about our forthcoming projects.
