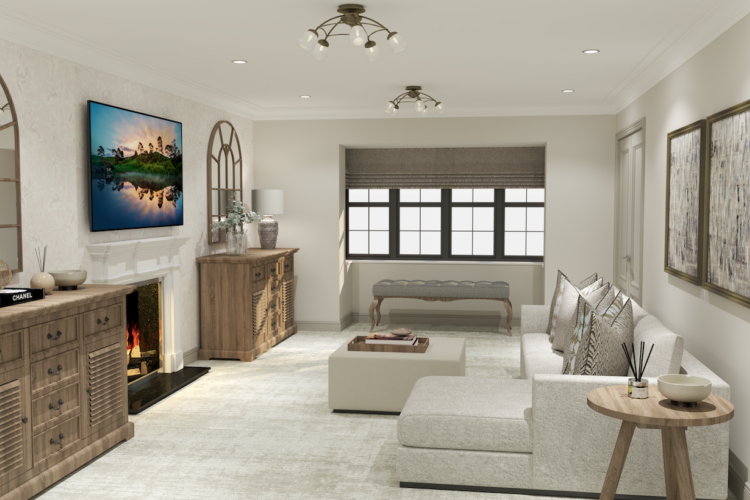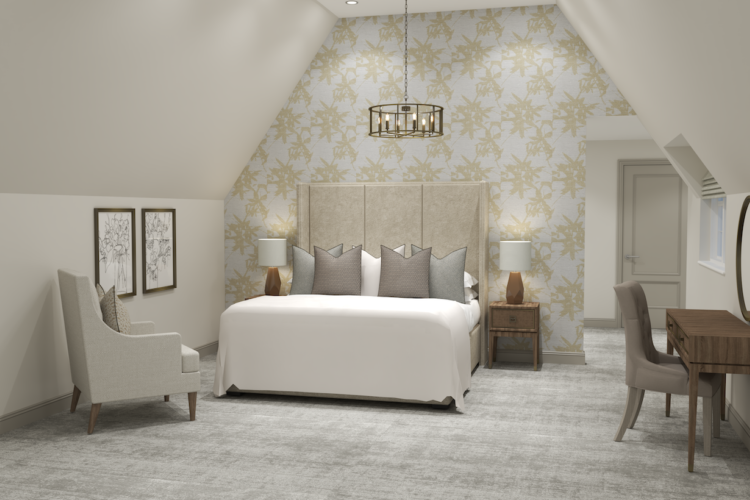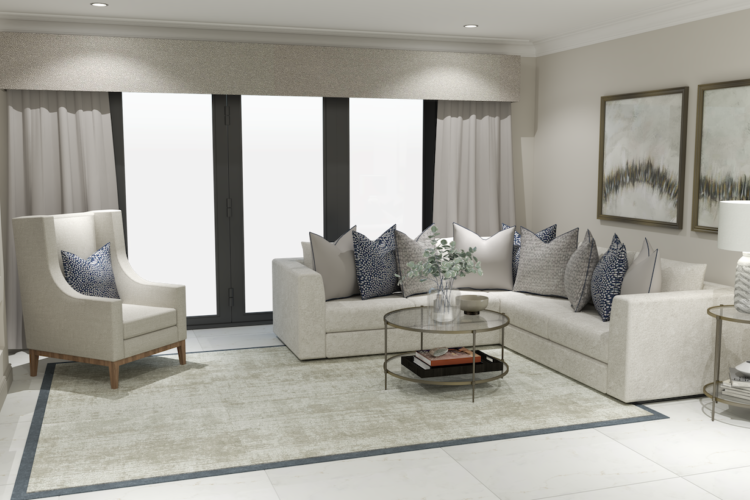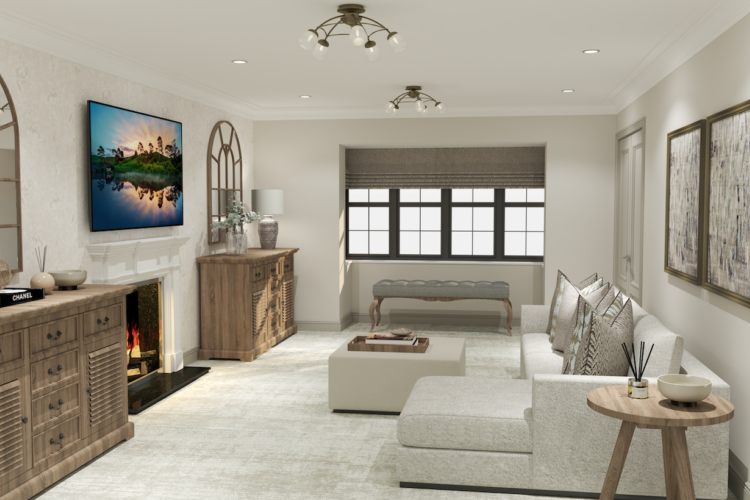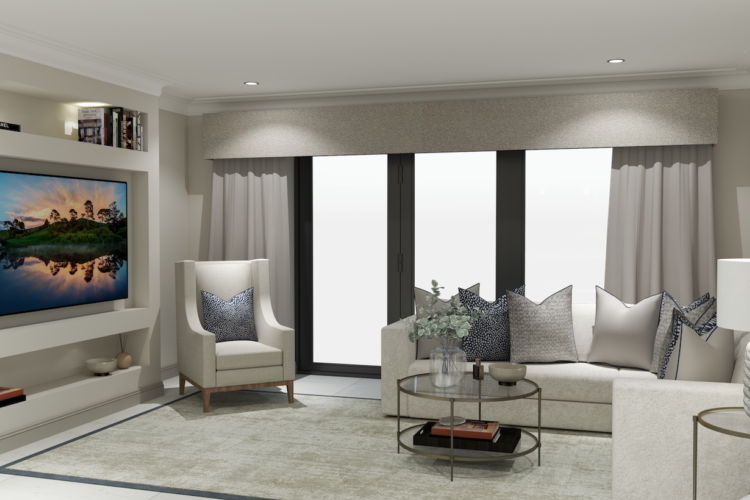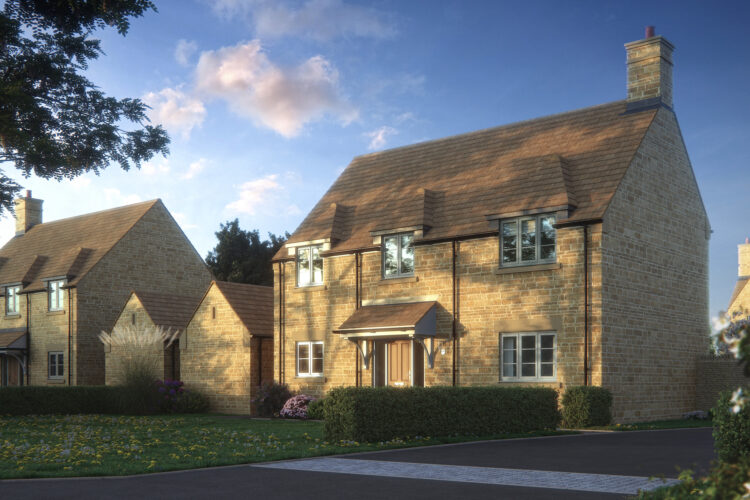Plot 6 – Alstone, Cotswolds, GL20 8JD
3 bedroom
Sold
Alstone, Cotswolds, GL20 8JD
Two bedroom, two bathroom 1,415 sq ft detached property with single garage and a spacious study room upstairs.
A spacious hallway laid with Karndean flooring leads to an open plan kitchen, dining and family room, fitted with painted shaker style cabinetry and stone worktops. A separate utility room, living room and downstairs WC make up the downstairs of this striking family home.
Upstairs bespoke fitted wardrobes with painted timber frame and soft close mirrored sliding doors to master and second bedroom give a sumptuous level of luxury.
Floorplans
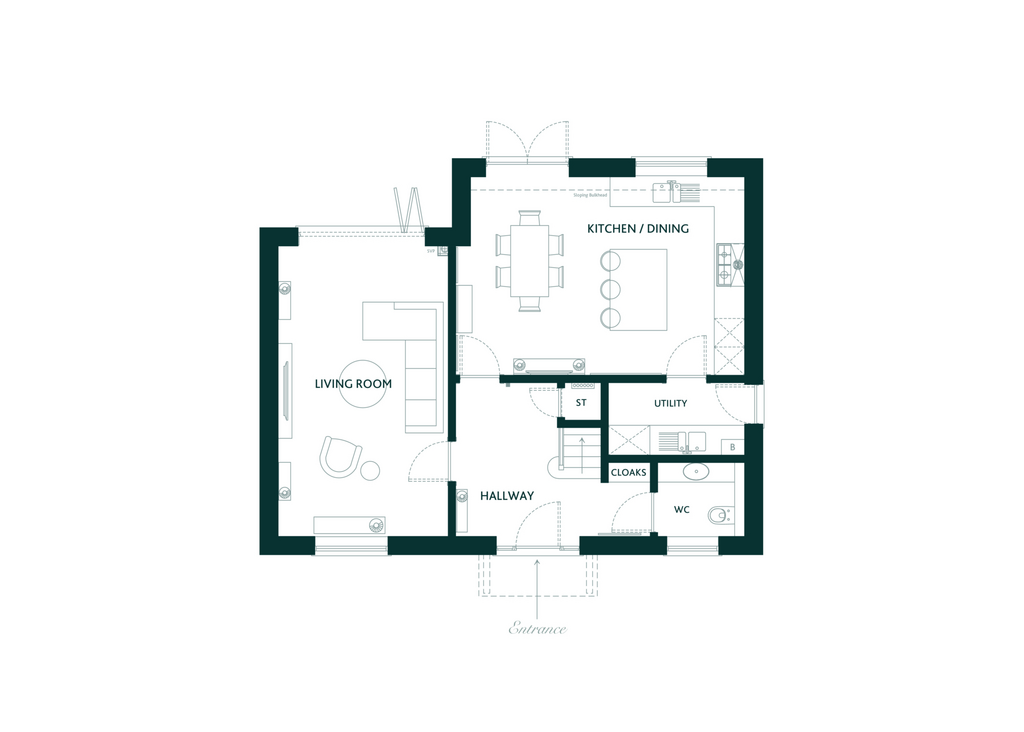
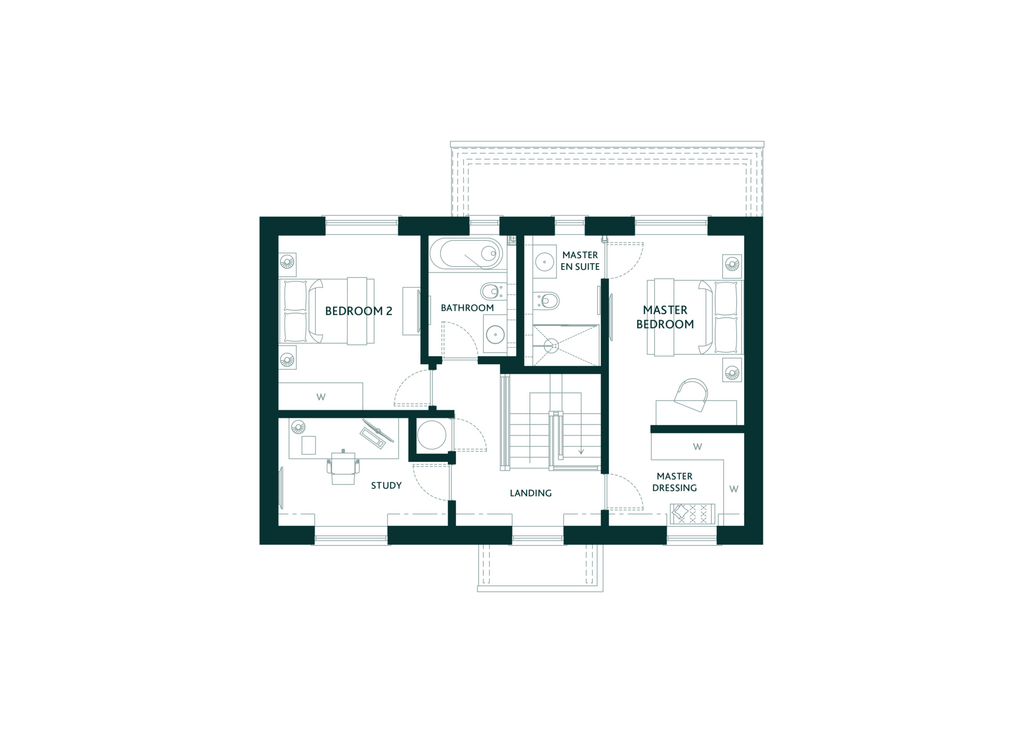
Dimensions
Kitchen/ Dining Room
6.2m x 4.3m 20'3" x 14'1"Living Room
6.8m x 3.7m 22'3" x 12'1"Utility
2.9m x 1.6m 9'5" x 5'2"Bedroom 1
4.1m x 2.9m 13'5" x 9'5"Dressing Room
2.9m x 2m 9'5" x 6'6"Bedroom 2
3.7m x 3.3m 12'1" x 10'8"Study
2.8m x 2.3m 9'2" x 7'5"Bathroom
2.6m x 1.9m 8'5" x 6'2"Ensuite
2.7m x 1.7m 8'9" x 5'6"Other properties at Old Manor Farm
Register your interest
Simply leave your details with us and we’ll get back to you with more information about our forthcoming projects.
